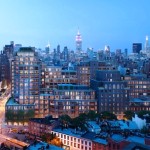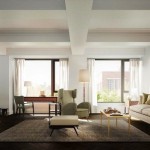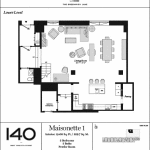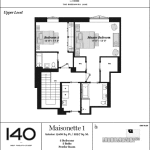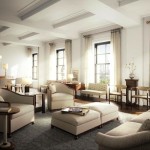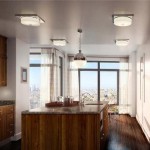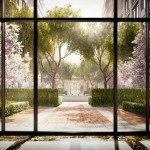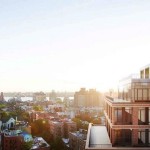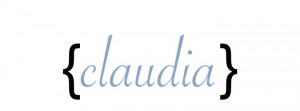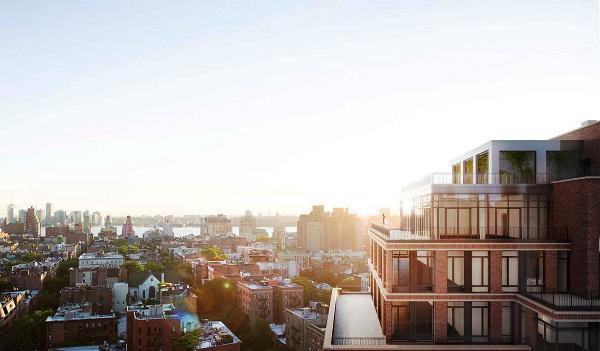
I am so excited to see the first listings emerging for The Greenwich Lane in West Village. Named for one of Manhattan’s first roads, The Greenwich Lane is a 200-unit condo project in the West Village that’s hoping to do a few big things: revitalize the block between 11th and 12th streets off of Seventh Avenue, be environmentally friendly, combine historic structures with new construction, and offer “an unheard-of level of character and service.”
The Rudin family’s 200-unit consortium of chic consists of five apartment buildings and five townhouses nuzzled on West 11th and West 12th streets. FX FOWLE designed the entire development, which spans several architectural styles, and the interiors are by Thomas O’Brien.
The first listing spotted for the project was a four-bedroom apartment at 145 West 11th Street, an Old World eleganza building with a preserved 1940s facade of limestone and brick. Every full-floor residence features outdoor space, ranging from enclosed gardens on the ground level to terraces facing the central garden.
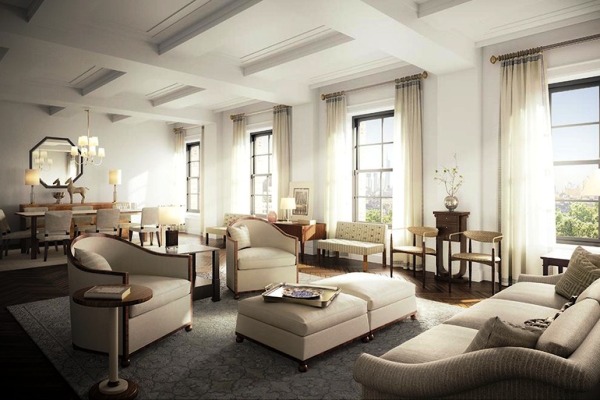
Residence 5, asking $16.75 million, measures 4,513 square feet and comes with private elevator access, solid oak floors, windowed library with fireplace, separate eat-in kitchen, windowed home office, service entrance, in-unit washer/dryer and a loggia that overlooks the private garden of The Greenwich Lane. The south-facing master bedroom suite has two walk-in closets and a master bathroom with tub, glass-enclosed shower and marble radiant heat flooring.
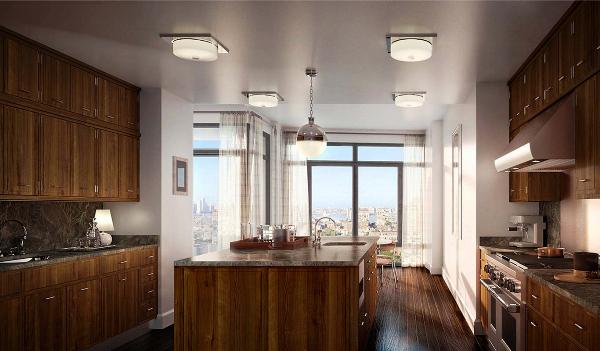
Meanwhile, at mid-century “softly modern” 140 West Twelfth Street, a two-bedroom maisonette is asking $5.33 million. The duplex residence has a private street entrance, large casement windows, oak hardwood floors, a 32-foot-long grand living space with 13-foot ceilings and an open kitchen with stainless steel appliances by Wolf, Sub-Zero and Miele.
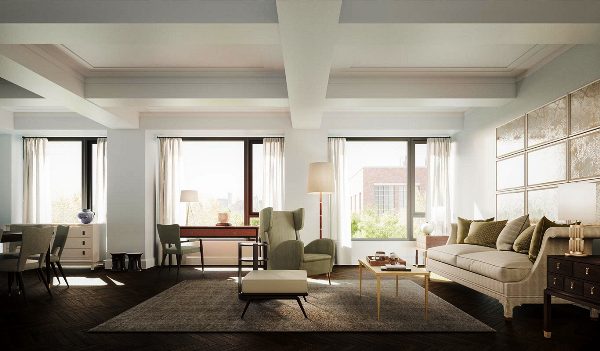
The 22 one- to five-bedroom residences at 140 West Twelfth Street are finished in pale, natural materials, and many have protected southern views over West Village townhouses.

The amenities for the whole development include a 24-hour attended lobby, on-site resident managers, porters, handymen, underground parking garage, a “formally composed” central garden, lounge, dining room, chef’s kitchen, private screening room for 22 with a wet bar, children’s playroom and a gym with yoga, golf and wellness rooms and a 25-meter pool.
Here are a few more renderings and floor plans for you to enjoy:


