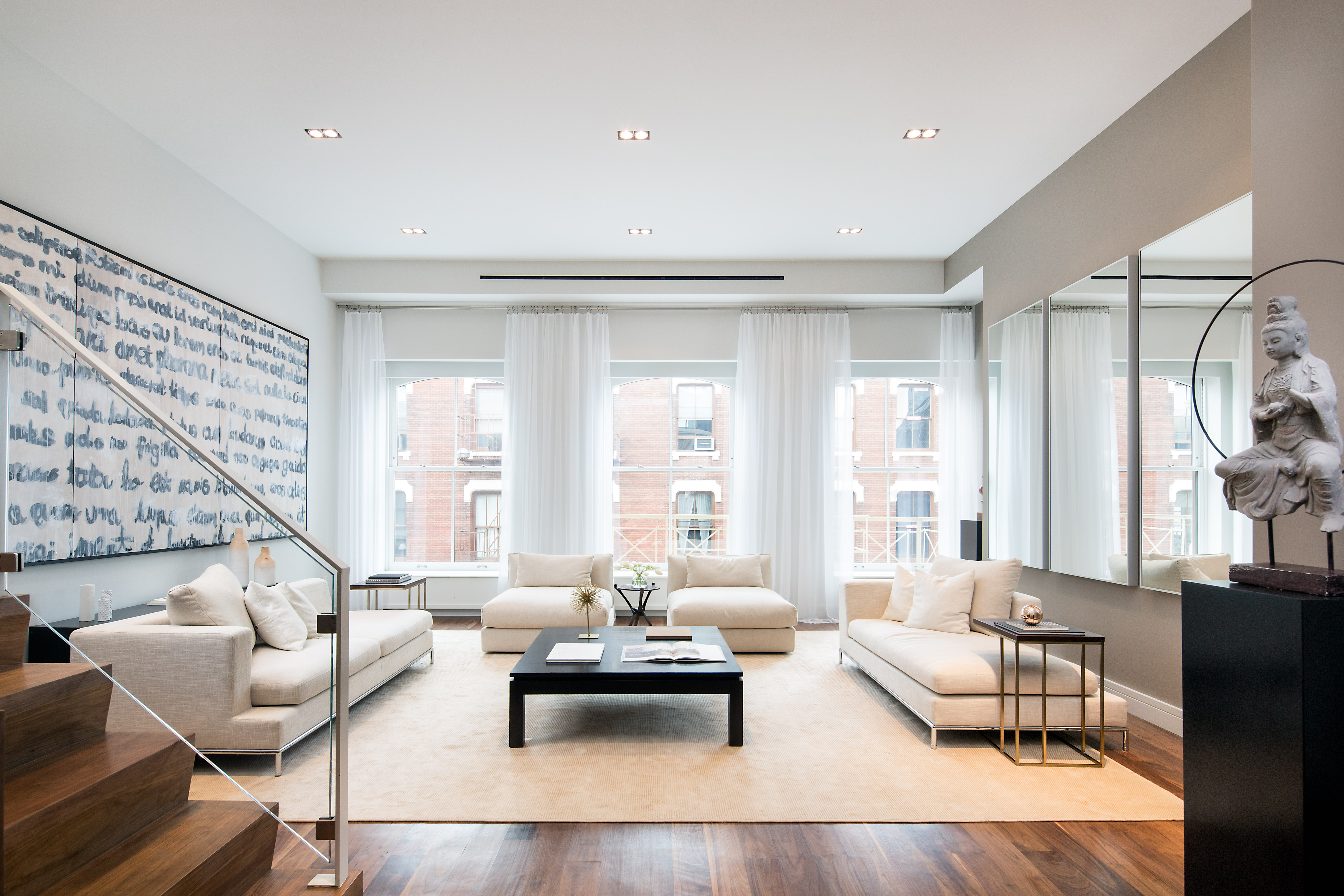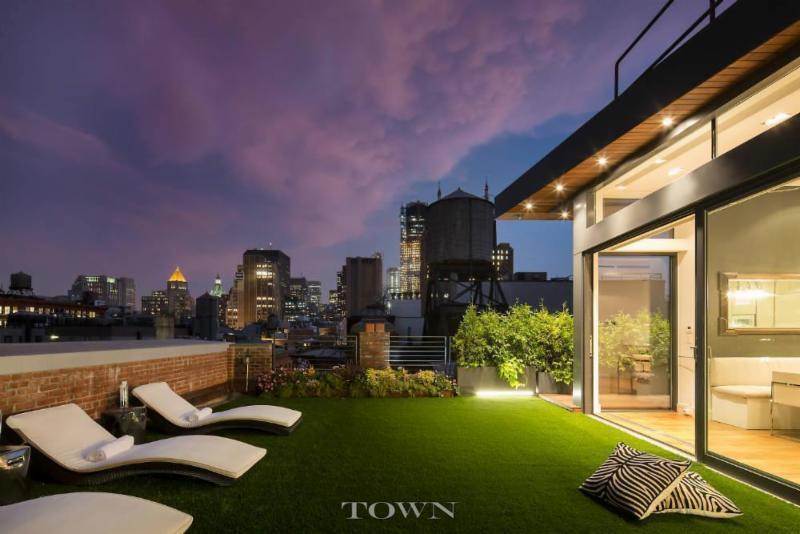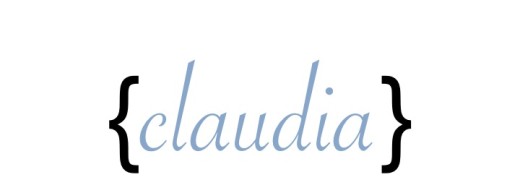
53 GREENE, STREET #PHSunday, October, 25th 2015
11:30am – 1pm
Price: $12,500,000
ListingID: 476638 | Type: Condominium
Common Chgs: $3,730/month | RET: $5,166
Bedrooms: 3 | Baths: 4
SqFt: 3,510 (aprx) Interior
2067 (aprx) Exterior
A spectacular 3,510 square foot, 3-bedroom, 4-bath Penthouse duplex, located in SoHo’s historic Cast Iron District, offers a modern take on the traditional loft, while providing state-of-the-art living that is both elegant and chic.
A private, keyed elevator opens into a large, multi-purpose living area that receives ample natural light from East and West exposures. Oversized bedrooms come complete with automated blinds, generous walk-in closets outfitted with custom shelving, and luxurious en suite baths. All baths feature sleek Zuchetti stainless steel fixtures, NuheatTM flooring, and Amba warming towel bars. The exquisite master bedroom suite features an oversized custom closet/dressing room and an en suite bath outfitted with a free-standing soaking tub, oversized shower stall, dual washbasins, and floor-to-ceiling marble.
The upper level, enclosed in walls of glass features additional living and dining space with fireplace and stunning chef’s kitchen that is equipped with Gaggenau five-burner gas cooktop, double wall oven, and warming drawer; Miele side-by-side refrigerator and freezer, dishwasher and Gaggenau griddle. All countertops are marble and feature a built-in Gaggenau wine chiller. Glass doors open to reveal an expansive 2,067 square foot private terrace – one of the largest in SoHo – with sweeping south views of lower Manhattan. The unique architectural design, open space and reaching views make for a dream-like private retreat.
The penthouse also features walnut floors throughout, vented washer and dryer, built-in surround sound speaker system, sophisticated Lutron lighting, multi-zone central air, automated blinds, and smart-home technology.
53 Greene is a meticulously converted six-story boutique condominium offering five full-floor residences, including a duplexed penthouse, located in the heart of SoHo – close to fine dining, endless shopping, art galleries, and more. Building amenities include a virtual doorman and additional cellar storage at no charge. The complete offering terms are in an Offering Plan available from the Sponsor. File no. CD13-0001. Sponsor: 53 Greene Associates, LLC.
|
111 West 13th StreetNew, Improved Price – $8,000,000
Sunday, October, 25th 2015
2pm – 4pm
Price: $8,000,000
ListingID: 126943 | Type: Townhouse
Bedrooms: 4 | Baths: 4.5 SqFt: 4,153 (aprx) On a gorgeous, tree-lined street in the heart of the Greenwich Village Historic District, this spectacular Greek Revival townhouse is simply a masterpiece. A once-in-a-lifetime opportunity to own one of the most stunning and unique homes in all of New York City, set on an enviable block with elite New Yorkers and notable names as your neighbors.
The townhouse is one of two surviving homes built on the block for John L. Lawrence, a noted lawyer and esteemed property owner who lived in the Village between 1844 and 1845. Conveniently located between Sixth and Seventh Avenues, the home has been exceptionally well preserved and retains much of its original detail, including its classic front porch, iron handrails, wooden door, roof cornices, muntin window sash on the upper floors, and five fireplaces.
Spanning nearly 4,153 square feet of interior living space, the home was built on a 20′ by 100′ lot and includes an addition 1,200-square-foot cellar. Two neighbors on the block, both just to the west, have excavated a full 22 feet down, adding two entire levels and 2,500+ square feet of living space to their homes. That presents the tantalizing possibility of expanding the cellar here to create a dream home possibly spanning more than 6,500 square feet. On top of that, there is also more than 1,000 square feet of private outdoor space in the form of a most welcoming front garden, an ivy-laced, landscaped rear garden, off-kitchen patio, and a spacious third-floor terrace overlooking the garden. There are 10 rooms, including four bedrooms, four and a half bathrooms, a vivid living room, a formal dining room, family room, gym, office, and study, plus an additional cellar. The townhouse features beautiful hardwood floors of red pumpkin pine, eye-catching crown molding in many of the rooms, oversized windows with artistic frames, and high ceilings with modern recessed lighting.
An elegant Dover elevator ushers residence through every floor. There is a skylight upstairs in the office, which incudes a fireplace; the master bedroom contains a fireplace as well, while the master bathroom features exposed brick walls, a double vanity, and a glass-enclosed, stand-in shower. One flight down are two bedrooms with dual access to an en-suite bathroom and a study. Find another fireplace in one bedroom and a laundry closet in the other. Both the living room and dining room on the first floor each have fireplaces, while the sky-list chef’s kitchen with balcony access features a center island and stainless-steel, professional-grade appliances such as a Sub-Zero refrigerator, Viking gas stove, Venmar range, and a Miele dishwasher. There’s also a stainless-steel wine refrigerator and refrigerated pull out drawers. A more expansive laundry closet is located on the ground floor next to a generous workspace that empties out into the garden. A fourth bedroom overlooks the front garden and there is also an additional full bathroom and powder room as well. There are innumerable large closets throughout, including a walk-in on the top floor, providing an abundance of storage space, a walk-in pantry next to the kitchen, a five-zone central HVAC system, built-in sprinkler systems in the front and back of the building, and a video surveillance system.
111 West 13th Street is situated just three blocks from Union Square, an exclusive, prime location in the center of Downtown Manhattan. The new Whitney Museum is within walking distance, along with some of the best dining, shopping, and nightlife New York has to offer. The F, M, L, N, Q, R, 1, 2, 3, 4, 5, and 6 trains all stop nearby, providing incredible access to the rest of the city.
|
64 Bank StreetImproved Price – $25,000
Sunday, October, 25th 2015
1pm – 2pm
Price: $25,000
ListingID: 340298 | Type: Apartment
Bedrooms: 2 + 2 Home Offices | Baths: 2
SqFt: 3,030 (aprx)
Available Furnished or unfurnished! Located in a beautiful pre-war brownstone on a pristine Greenwich Village block, this duplex apartment is luxuriously finished, with a completely gut renovated interior. The home features three fireplaces-one gas and two decorative-and a washer/dryer unit as well. There is a spacious backyard, perfect for entertaining in the evening or enjoying a quiet reading break during the day, and the building’s façade has been completely restored, giving the historic property a new life.
Enter through the foyer and relax in the sitting room where a full wall of windows ushers in a deluge of natural light. Enjoy the comforting warmth of the fireplace or slip outside into the outdoor space, which measures approximately 23′ x 32′. The adjacent marble kitchen has modern stainless-steel appliances, a dishwasher, deep sink, custom white cabinetry with partial interior exposures, hanging light fixtures and eye-catching exposed brick. Deep-stained hardwood floors run throughout the first floor, complemented by stylish recessed lighting. The sunny living room that has three floor-to-ceiling windows, beamed ceilings, and fine finishings indicative of the home’s wonderful craftsmanship.
The dramatic hardwood-stepped staircase with decorative banisters leads upstairs to the second floor. The master bedroom suite here contains two large closets and an adjoining room currently functioning as an office that can easily be converted to another bedroom if desired. Two additional bedrooms are located on the south end of the upper level as well. This level also features a common area with the laundry closet and an adjacent full bathroom containing two dark-wood-and-marble sink vanities with stainless-steel fixtures, and a glass-enclosed rain shower with white brick finish.
64 Bank Street is in the heart of the Greenwich Village Historic District between West Fourth Street and Bleecker Street on a peaceful tree-lined block. The venerable Hudson River Greenway is a short stroll to the west, while the entire area boasts the best of the city’s boutique shopping, fine dining, nightlife and culture. Bleecker Playground is less than a block away and the neighborhood is home to some of New York City’s best performing schools. The A, B, C, D, E, F, M and 1 lines are all nearby, offering easy access to the rest of the five boroughs.
|




