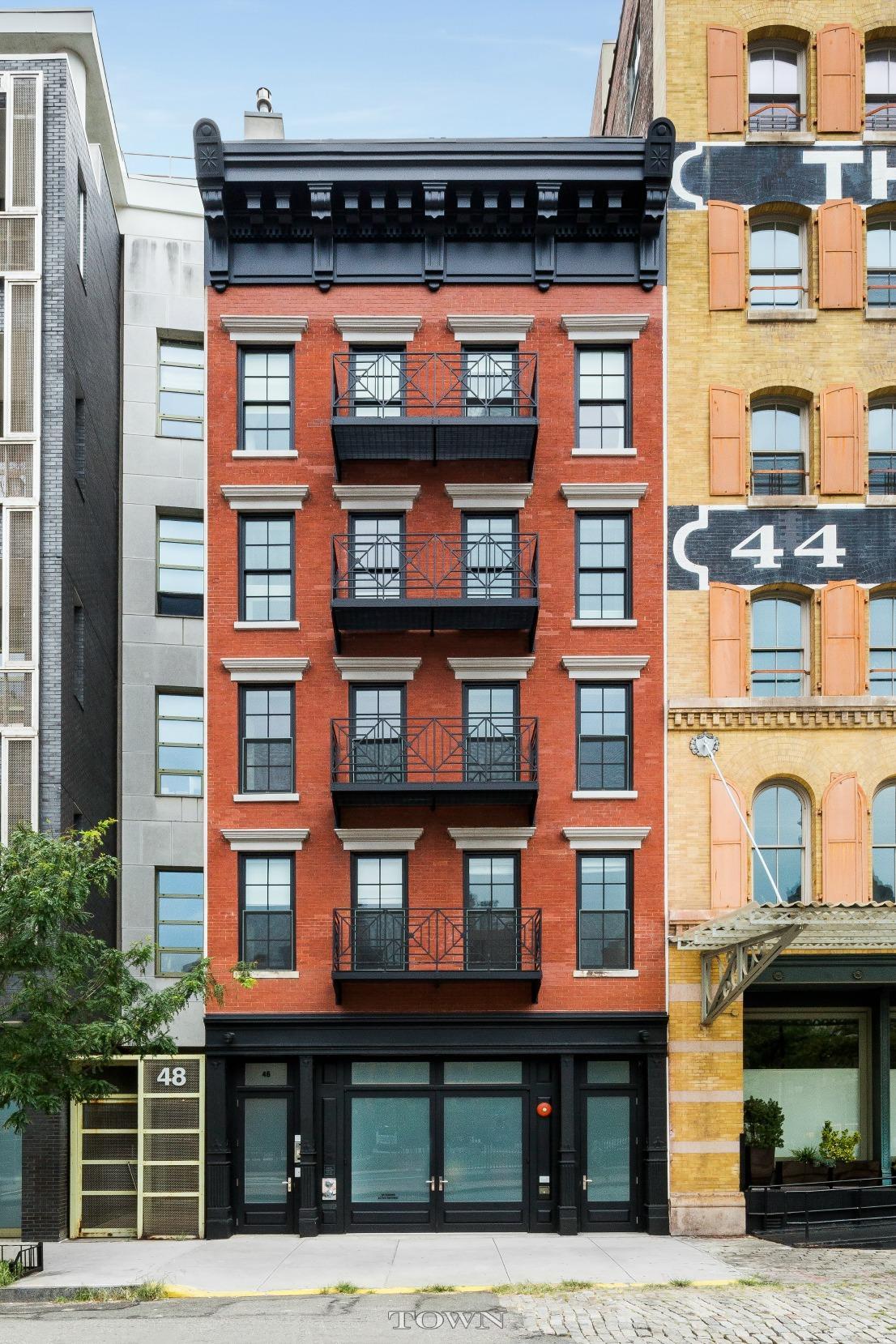 Experience private townhouse-like living in this expansive five-bedroom, four-and-a-half bath triplex. With sunny, floor-through living spaces, and just three residences in the building, this loft provides a private 5,202-square-foot urban home on a historic Tribeca block.
Experience private townhouse-like living in this expansive five-bedroom, four-and-a-half bath triplex. With sunny, floor-through living spaces, and just three residences in the building, this loft provides a private 5,202-square-foot urban home on a historic Tribeca block.
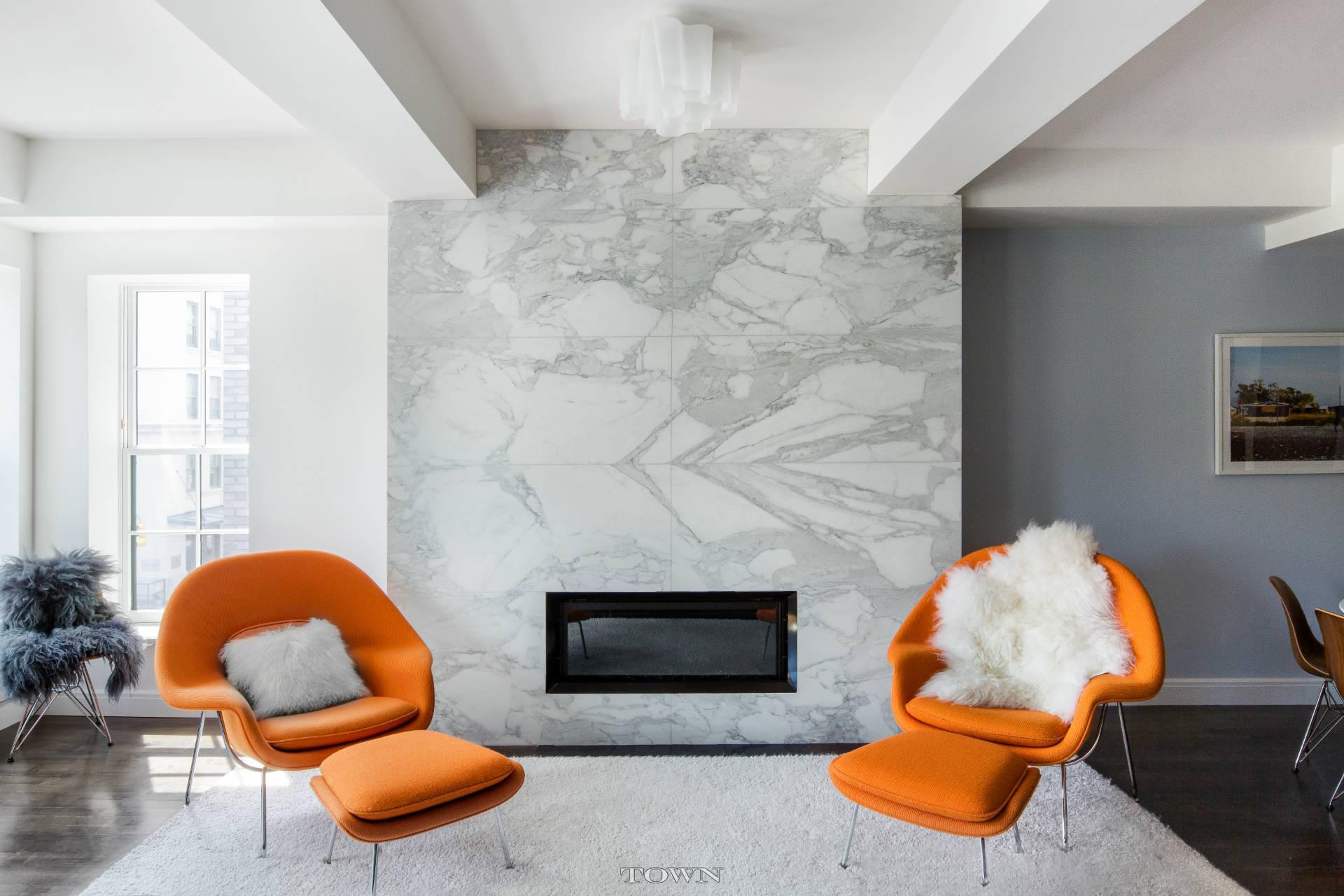 Enter the sprawling residence’s top floor and take in the simply stunning main living space. Five nearly full-height windows and a charming Juliet balcony fill the wide room with warm sunshine and unobstructed downtown views including One World Trade, while high-beamed ceilings and dark hardwood floors run above and below. The gas fireplace, with its massive white marble surround, provides an inviting focal point and cozy gathering place.
Enter the sprawling residence’s top floor and take in the simply stunning main living space. Five nearly full-height windows and a charming Juliet balcony fill the wide room with warm sunshine and unobstructed downtown views including One World Trade, while high-beamed ceilings and dark hardwood floors run above and below. The gas fireplace, with its massive white marble surround, provides an inviting focal point and cozy gathering place.
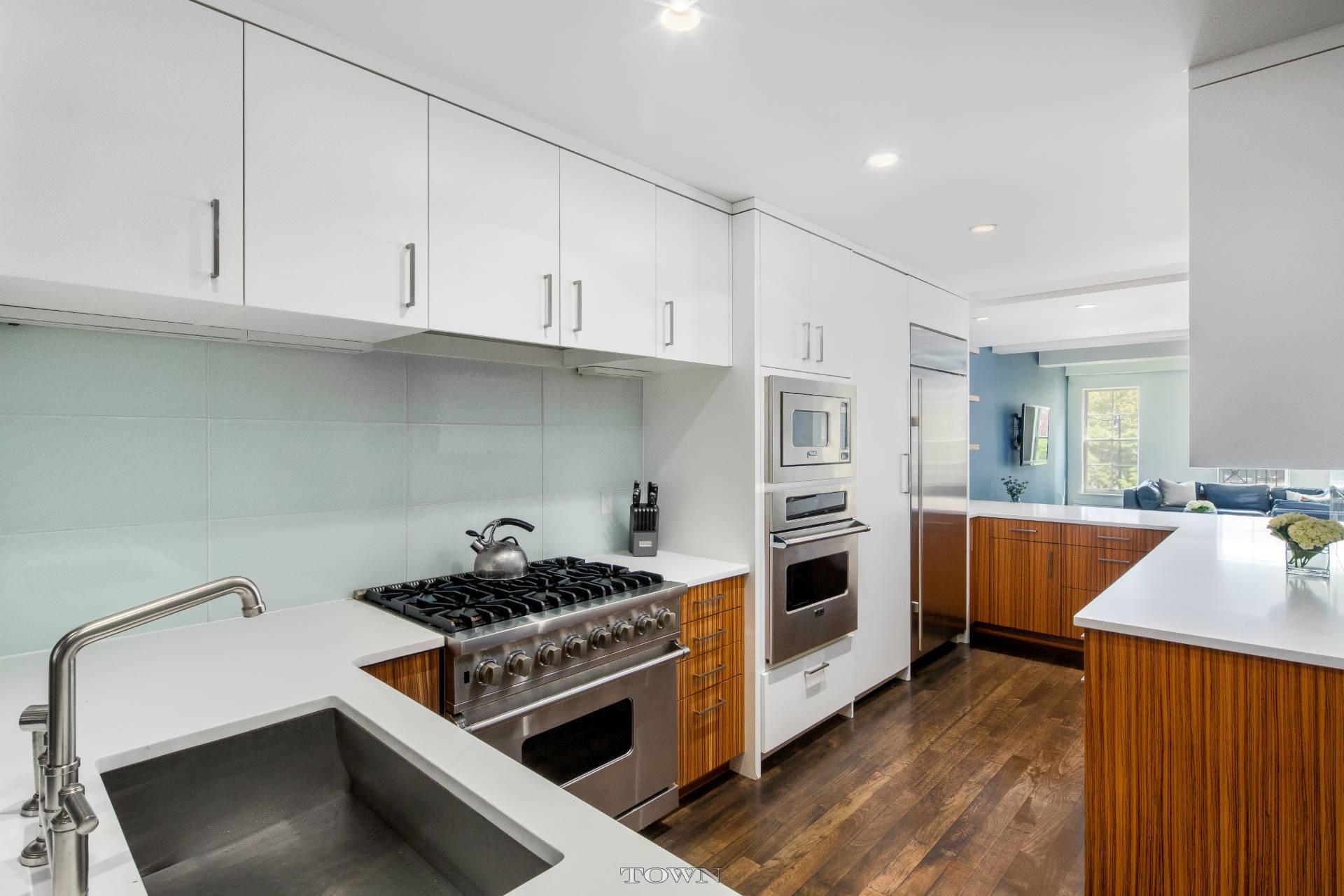 Convenient breakfast bar seating leads to the immaculate chef’s kitchen, a true embodiment of form and function with massive Caesarstone counters set atop distinctive cabinetry. Glass tile backsplashes and white lacquer upper cabinets gleam alongside professional-grade stainless steel Viking appliances, including two ovens, six-burner range, dishwasher and a wine refrigerator. As rows of closets, a large laundry room and a convenient powder room lead you to the secluded room, outfitted with a wide balcony, you’ll note this floor’s logical flow, providing the perfect venue for both gracious entertaining and quiet evenings.
Convenient breakfast bar seating leads to the immaculate chef’s kitchen, a true embodiment of form and function with massive Caesarstone counters set atop distinctive cabinetry. Glass tile backsplashes and white lacquer upper cabinets gleam alongside professional-grade stainless steel Viking appliances, including two ovens, six-burner range, dishwasher and a wine refrigerator. As rows of closets, a large laundry room and a convenient powder room lead you to the secluded room, outfitted with a wide balcony, you’ll note this floor’s logical flow, providing the perfect venue for both gracious entertaining and quiet evenings.
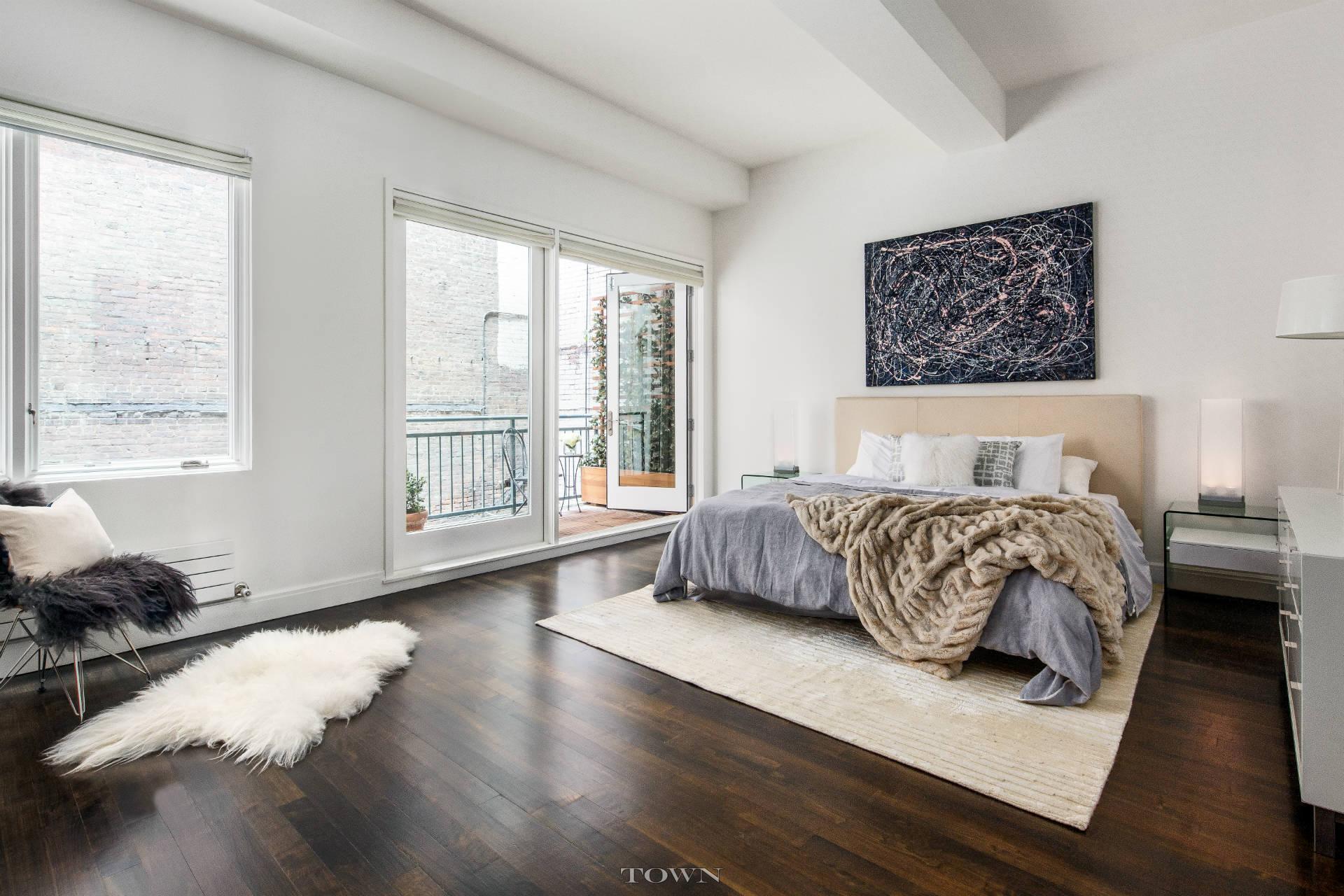
Tucked peacefully downstairs, you’ll find two sunny bedrooms sharing a Juliet balcony — one with en suite bathroom — while the master suite faces the rear for the utmost tranquility. In the master, you’ll awake to quintessential red-brick views from your private balcony — the perfect spot for morning coffee.
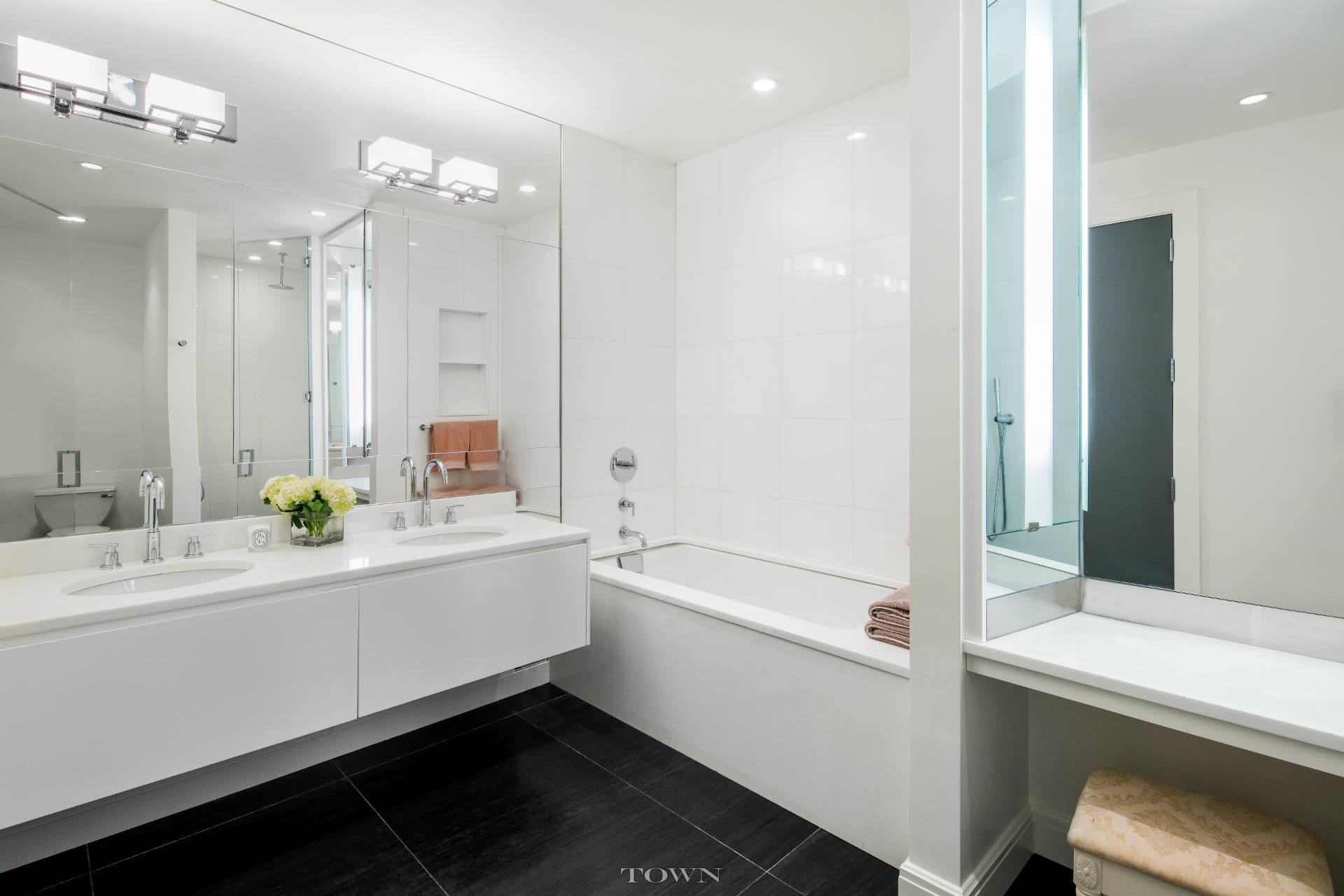 A large walk-in closet and wall of built-in storage accommodates your wardrobe, while the ultra-clean white-on-white en suite bath includes a dual-sink vanity, deep-soaking tub, walk-in shower with bench and a separate water closet.
A large walk-in closet and wall of built-in storage accommodates your wardrobe, while the ultra-clean white-on-white en suite bath includes a dual-sink vanity, deep-soaking tub, walk-in shower with bench and a separate water closet.
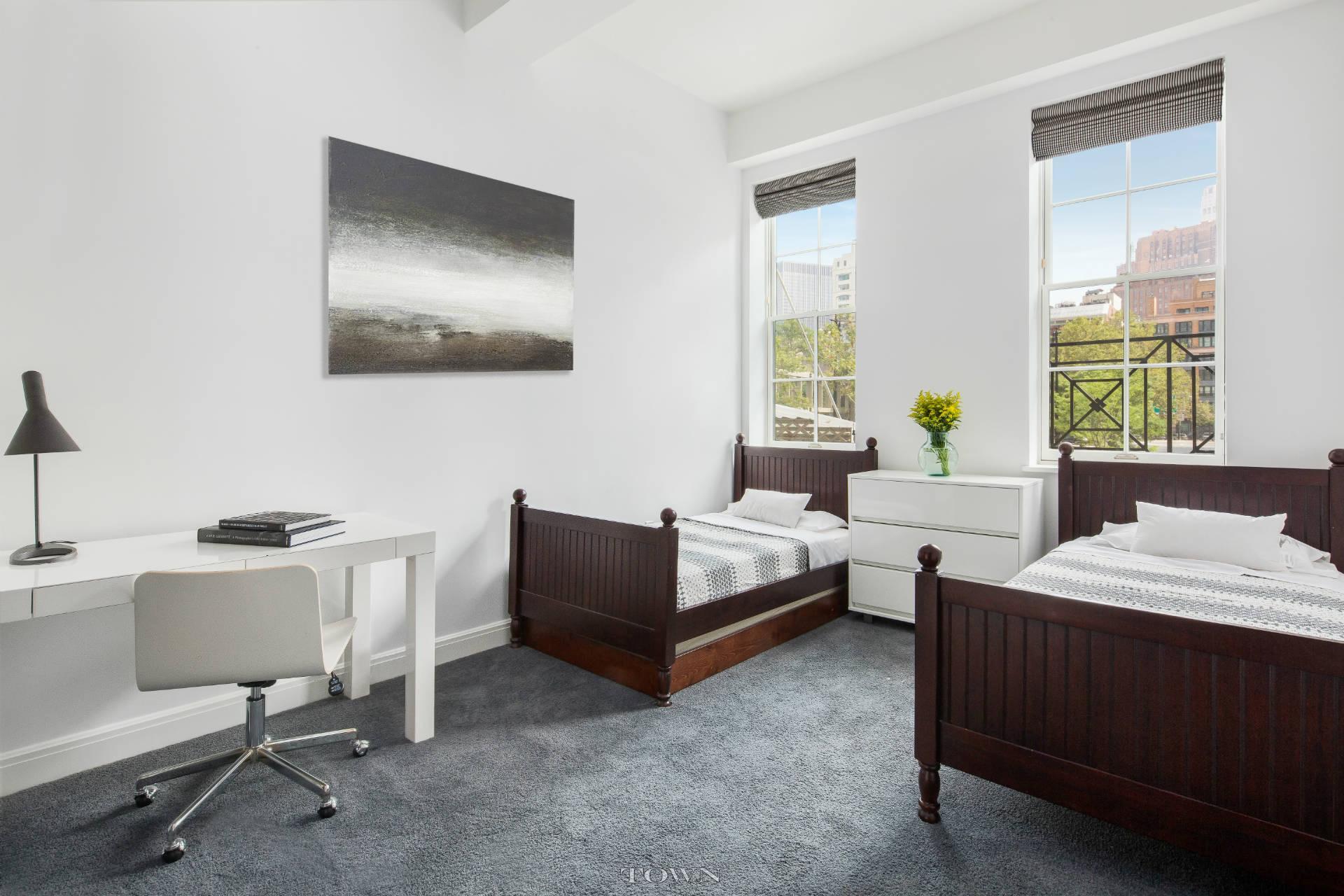
A home office, a custom media room with built-in theater seating and an additional interior room occupy the rest of this level.
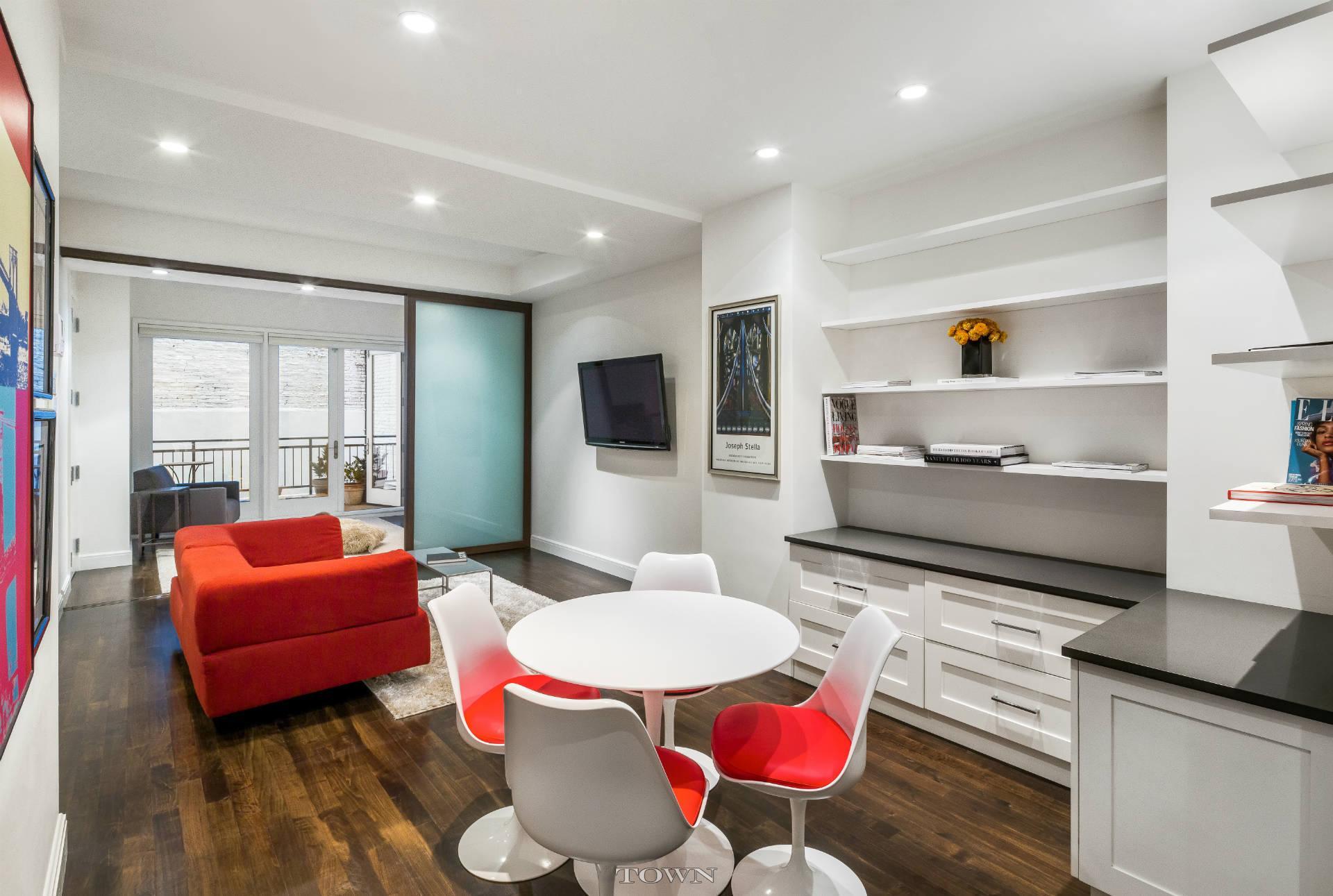
The bottom floor provides an expansive space for a recreation room or well-appointed guest quarters, outfitted with a wet bar, two bedrooms flanking another wide balcony, a full bathroom and a second washer-dryer.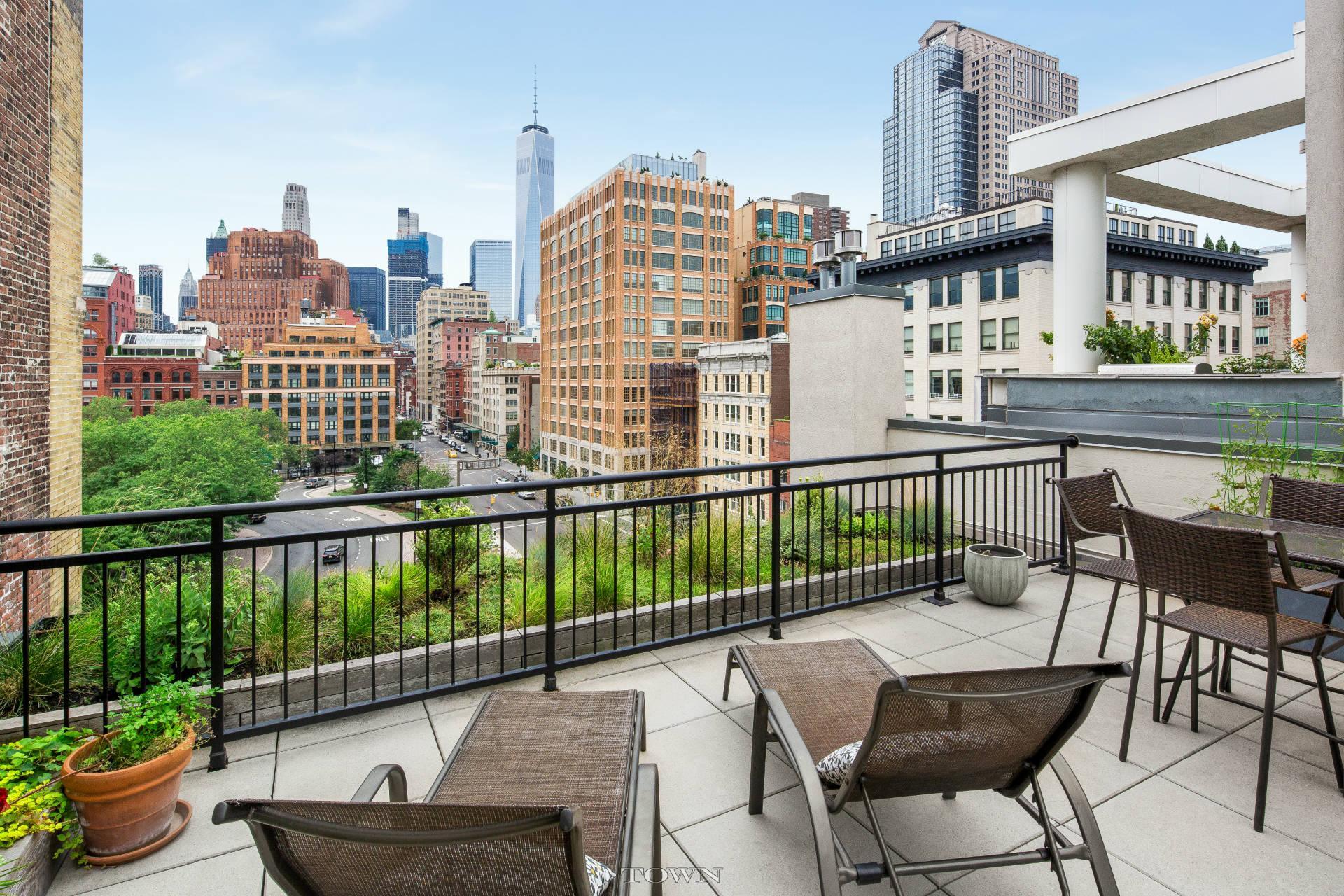
Thoughtful details and conveniences like concealed staircase storage, central air conditioning, alarm system and keyed elevator access make this a home of distinction and utter comfort.
Built in 1874, the stately Italianate brick building is situated on a cobblestone street in the Tribeca North Historic District. The boutique condo building offers a virtual doorman, gym, basketball area, common roof deck and access to the first-class dining and entertainment that make Tribeca one of the most coveted neighborhoods in the world. Locande Verde, Tribeca Grill and Nobu Next Door are within blocks, ample open space is moments away at the Hudson River Greenway, and nearby 1 and A/C/E trains provide unbeatable access to the rest of the city.
