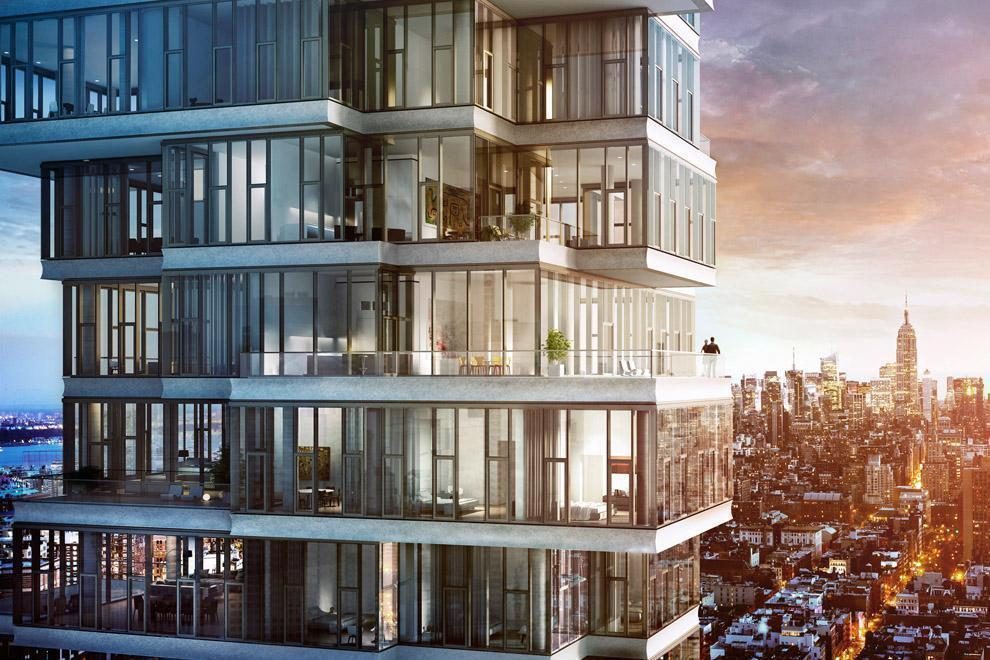
Jacques Herzog and Pierre De Meuron, (respectively, born April 19, 1950, Basel, Switzerland born May 8, 1950, Basel), Swiss architects known for their reappropriation of traditional architectural elements and their inventive use of both natural and artificial materials. The pair was jointly awarded the Pritzker Architecture Prize in 2001.
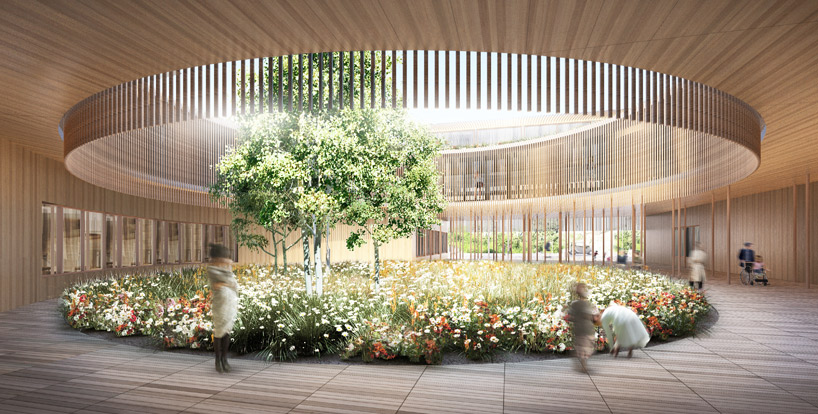
They are best known for creating an architectural language of geometric forms and innovative façades. Their conversion of the giant Bankside Power Station in London to the new home of the Tate Museum of Modern Art (2000) are amazing!!
160 Leroy
This amazing waterfront property available residences in the 49-unit building, an undulating wave of glass inspired by Oscar Niemeyer and designed by Ian Schrager’s 40 Bond collaborators Herzog & de Meuron. Owing to the building’s unique shape, residences will take one of 14 different layouts encompassing one through six bedrooms. 160 Leroy’s crowning jewel, a full-floor penthouse spanning over 12,000 interior square feet and 7,500 exterior square feet comes with six bedrooms, a private rooftop pool, and a private elevator.
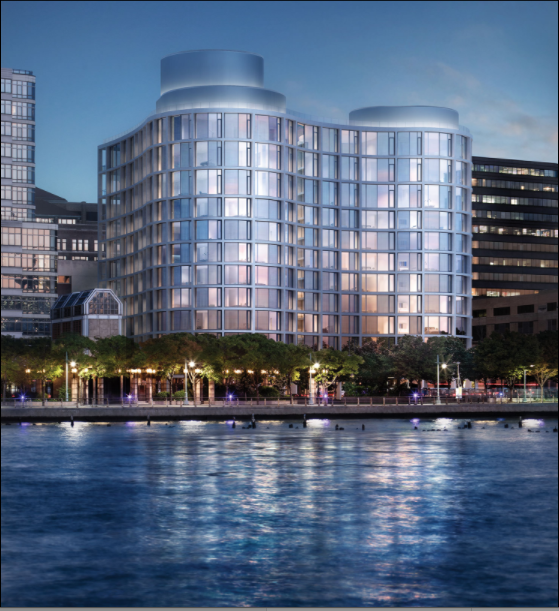
The Bird’s Nest, the Beijing National Stadium
The structure features a chaotic web of steel beams that forms the exterior and, along with plastic membrane and the roof.
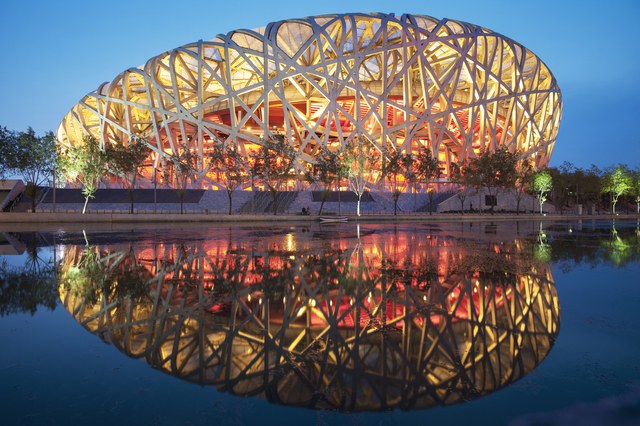
The Laban Dance Centre in London
Exterior clad in glass and translucent polycarbonate panels in light shades of lime, turquoise, and magenta. The building’s interior was inspired by urban landscapes and features courtyard-like meeting spaces and “streets.”
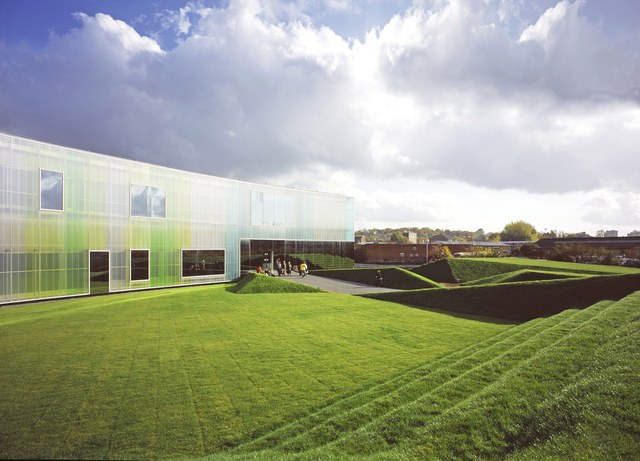
The Prada flagship store in Tokyo
Crosshatched exterior with panes of concave, convex, and flat panels of glass. This transparent façade not only illuminates the store with natural light, but also provides playfully distorted views of the luxury goods within and the city without.
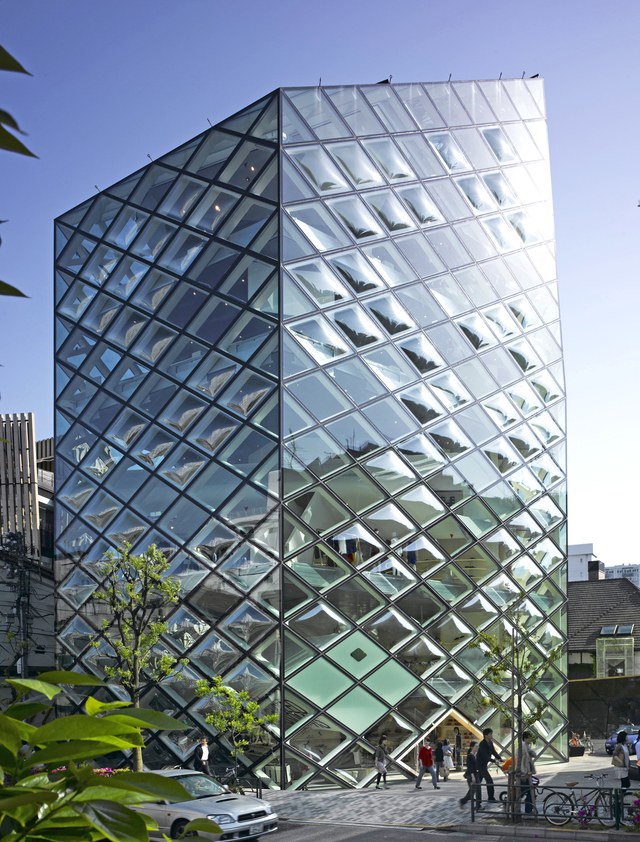
Most of article content courtesy of: Architectural Digest
