With great excitement, we introduce a bespoke designer PENTHOUSE in Tribeca by GRADE New York.
TRIBECA PENTHOUSE by GRADE New York – the saez+fromm team at TOWN
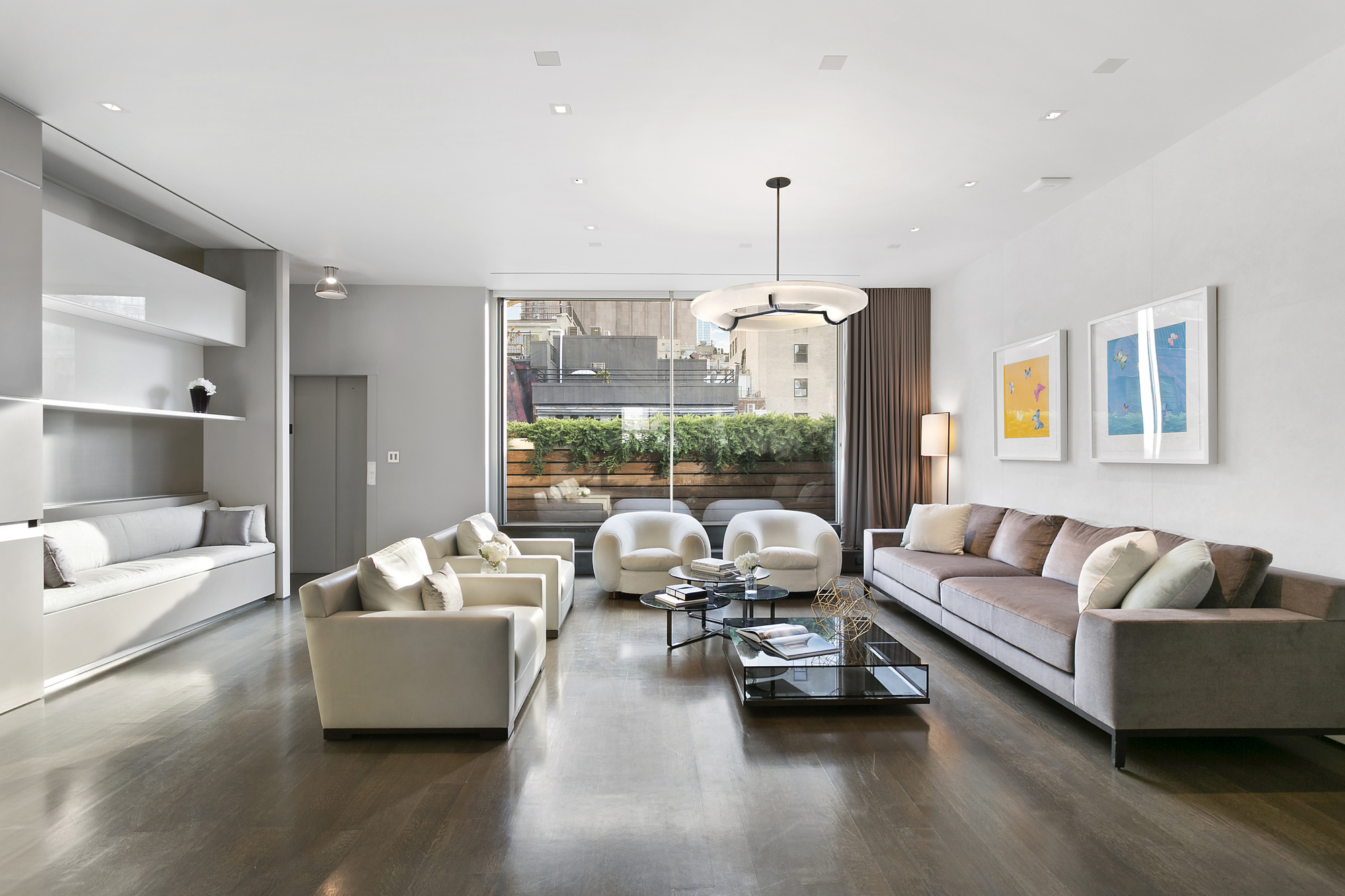
Introducing the PENTHOUSE at 42 White – With four private outdoor spaces plus a glorious rooftop deck, this spectacular two-bedroom, home office & two-bathroom Tribeca duplex penthouse is bathed in natural light throughout and filled with impeccable designer touches from renowned GRADE New York. Boasting 2,063 square feet of interior space and 1,897 square feet of beautiful private exterior space, per the most recent floor plans, the home offers an expansive and utterly private living experience that is also incredibly warm and inviting.
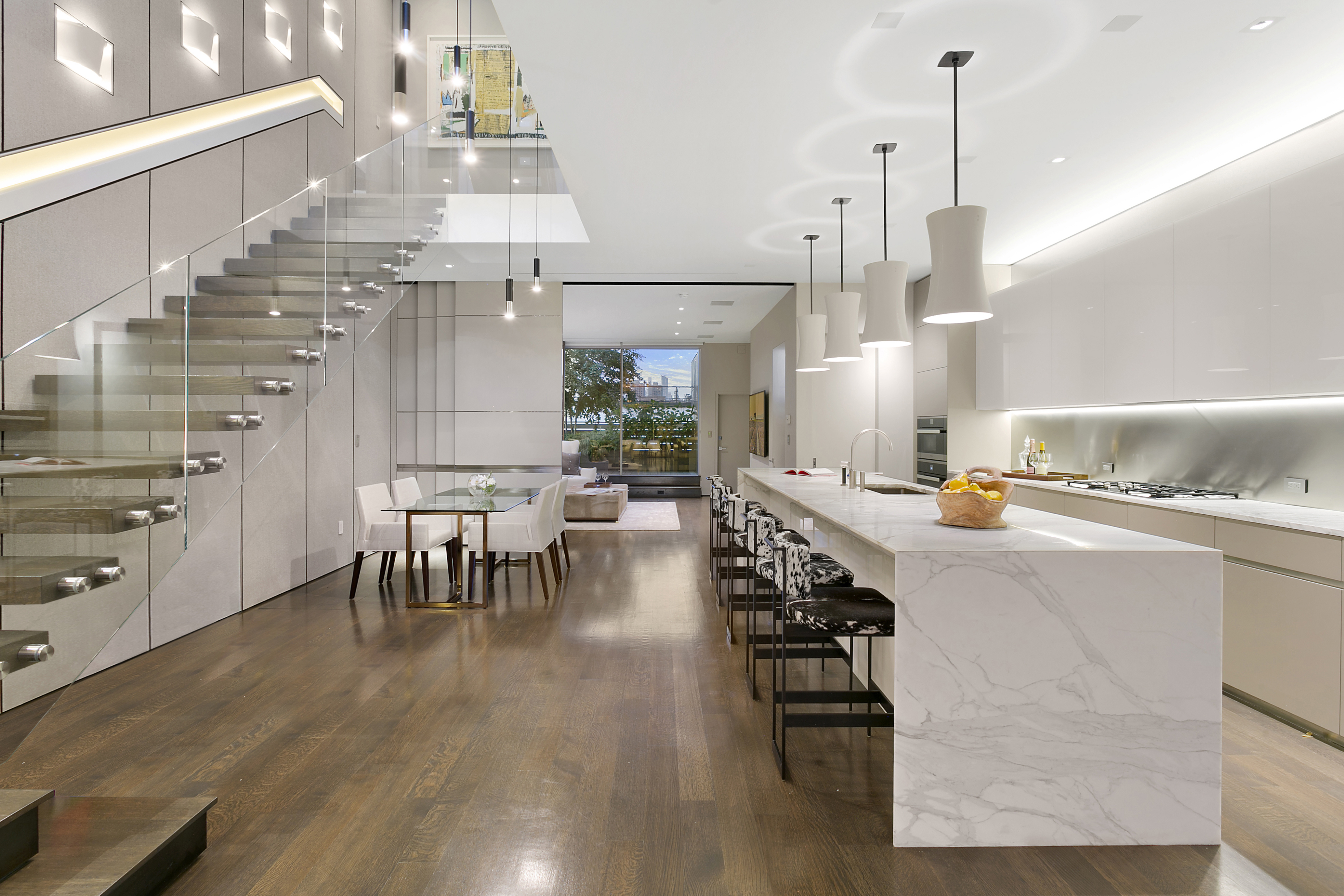
On the main level, bookended by private terraces at each end, enjoy a bright and airy atmosphere with ceilings that rise nearly 10 feet tall over stained wide-plank four-inch rift-sawn white oak flooring and luxurious Venetian plaster walls. With a perfect layout for gracious entertaining or decadent relaxation, arrive via private keyed elevator to the oversized living room flanked by a bright south-facing terrace. Nearby, the open, chef’s dream kitchen is anchored by massive marble waterfall island and custom lacquer and glass cabinetry, and stocked with top-of-the-line stainless steel appliances, including Miele wall oven and cooktop with a concealed range hood, Sub-Zero refrigerator and wine storage, and Miele dishwasher. The large dining area accommodates even the largest of dinner parties, while custom lighting and the remarkable floating staircase set a chic and stylish tone. When closed, the smart, fully retractable wall on this level allows the rear of the floor to function as a secluded guest suite with en suite full bathroom and terrace, or as a generous continuation of the elegant living space when left open.
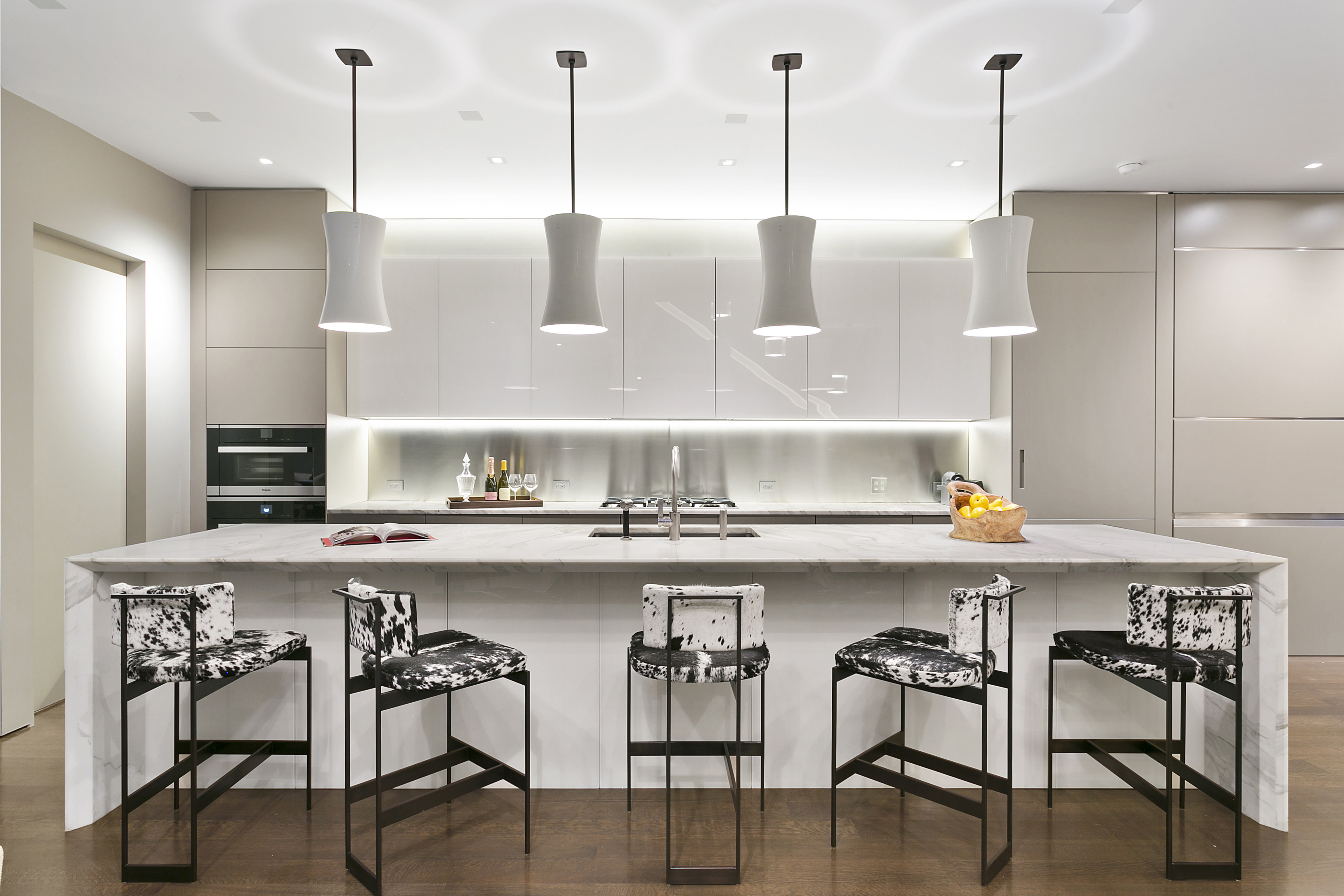
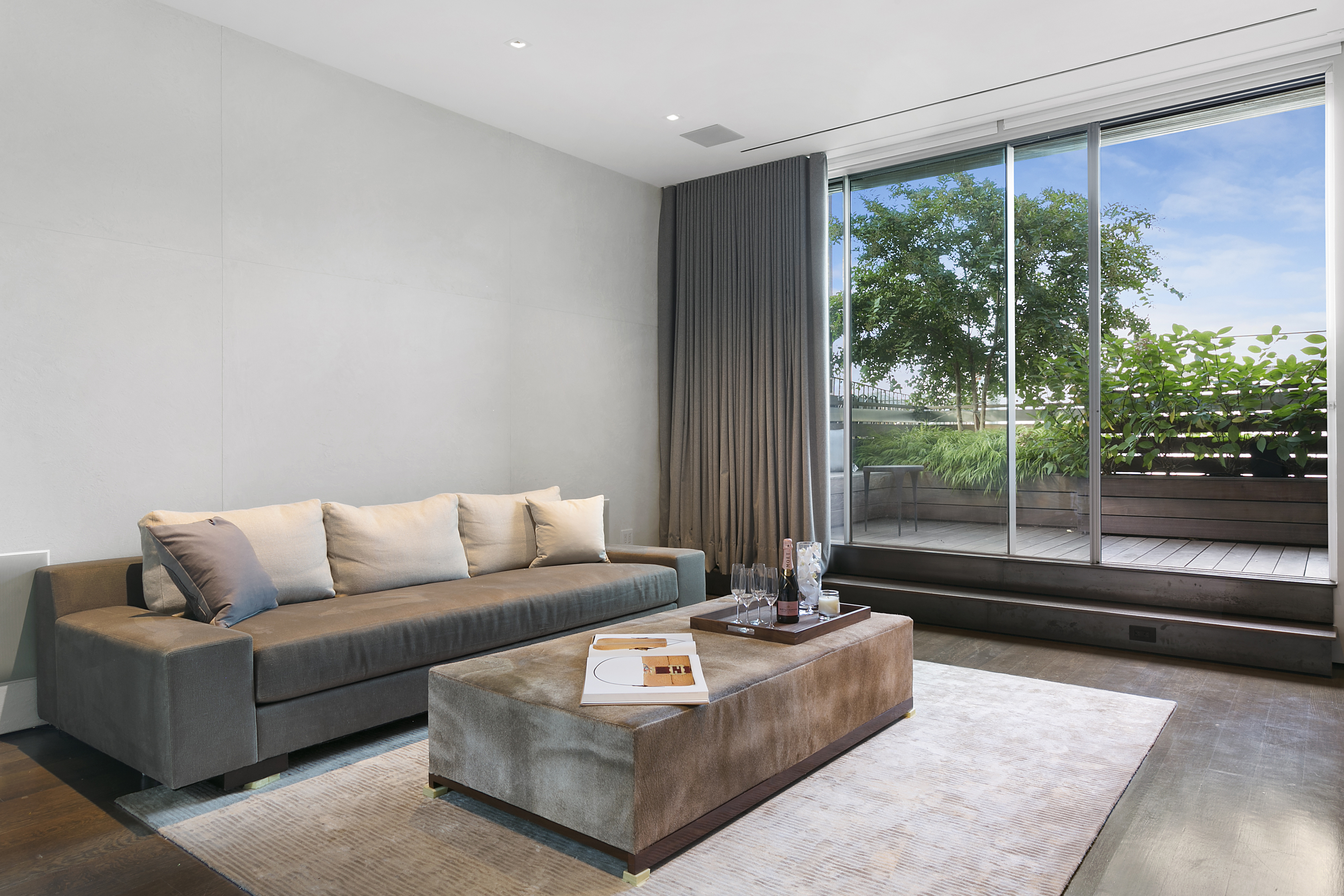
Ascend to the upper level to find the enviable master suite, a full-floor oasis of refinement and calm. The north-facing terrace and wall of windows captures unimpeded views that skim over the historic buildings of Tribeca, while a beautifully positioned portrait window frames the Art Deco masterpiece AT&T building and other Tribeca icons. Luxe wall treatments create a tranquil feel, while the serene en suite bathroom features Polaris white marble heated floors, and a stunning Calsite Bianca marble floating sink and custom oversized waterfall shower. The huge custom-fitted dressing room and in-unit washer-dryer accommodate wardrobe needs, and the sky-lit home office provides added convenience. On the extra-large south terrace, a fully stocked outdoor kitchen includes a sink, Viking gas grill, refrigerator and wine storage, making al fresco dining an absolute must. Above, a lush landscaped 854-square-foot roof deck, equipped with a fire pit, provides panoramic downtown views in all directions. A full roster of smart home technology, including electrified glass, Lutron shades and lighting, Savant home automation, Sonance speakers, an alarm system with video surveillance and DVR make living in this stunning penthouse effortless and secure.
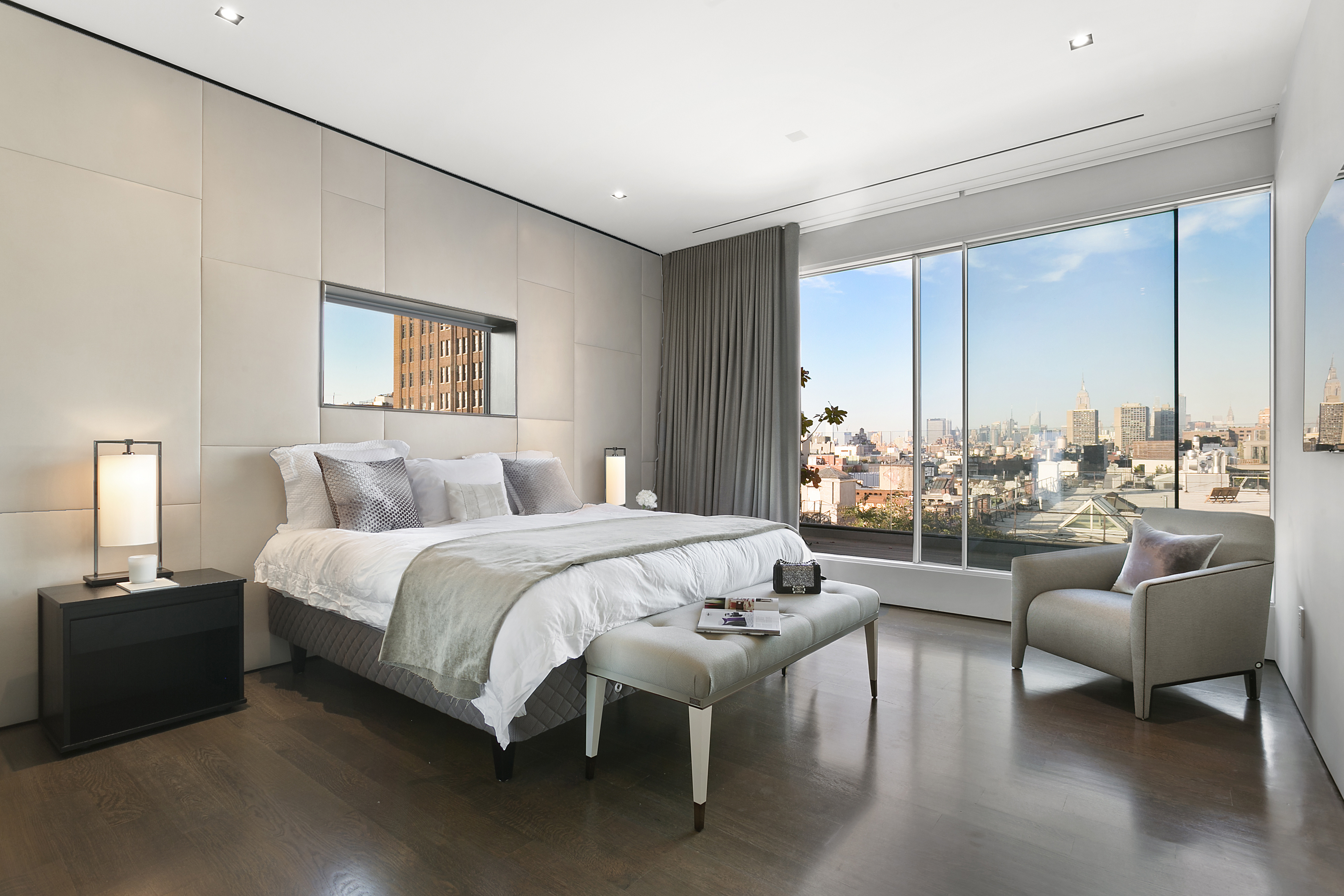
Master Bedroom
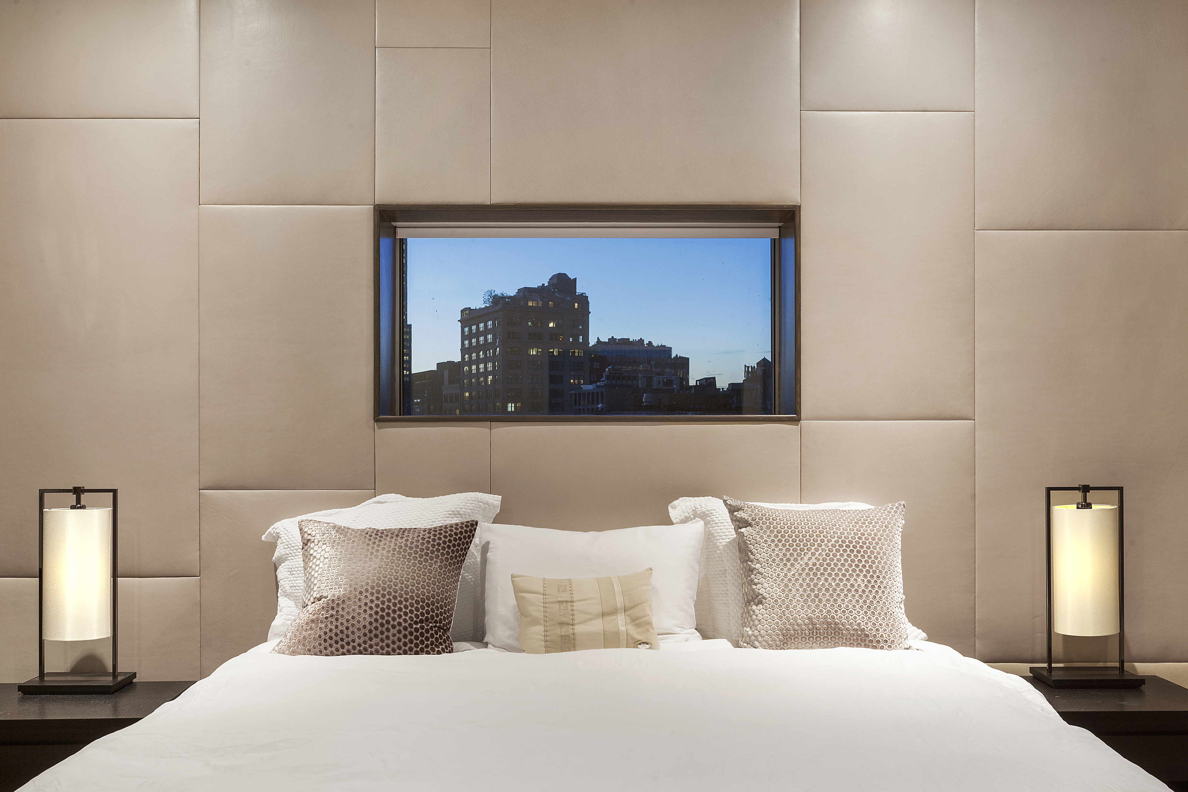

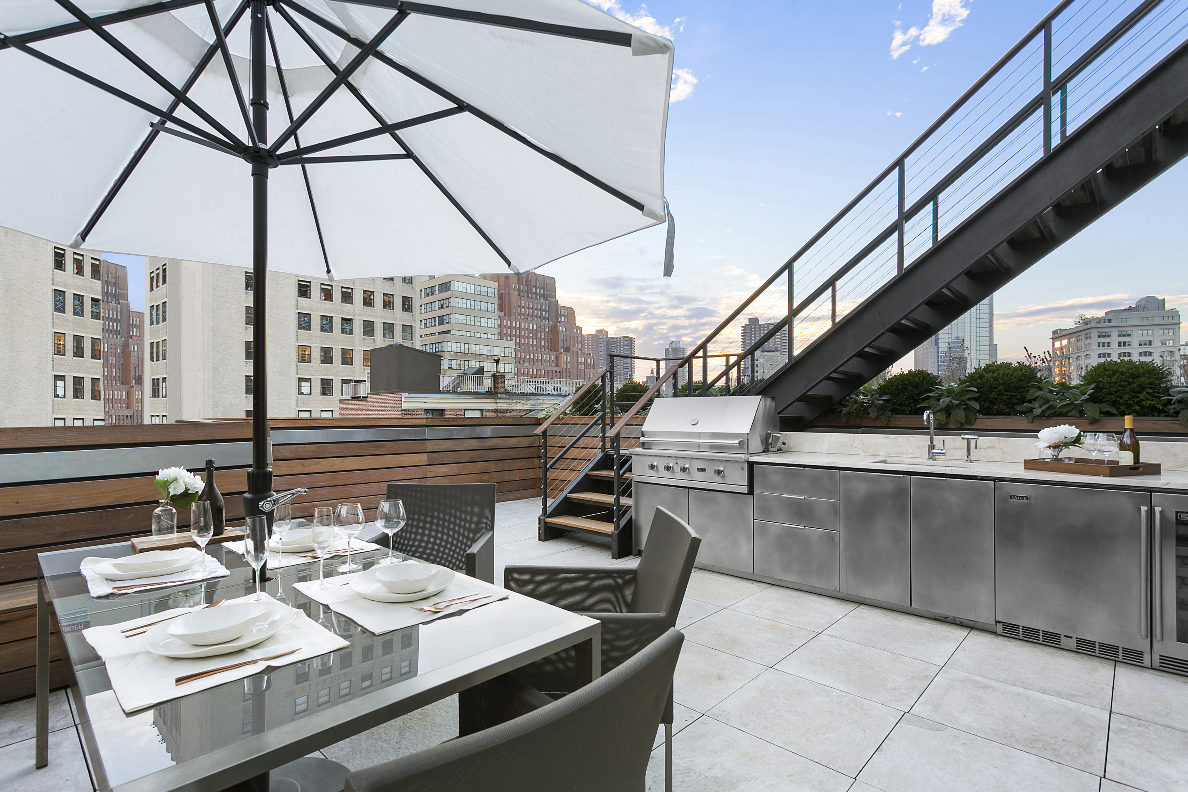
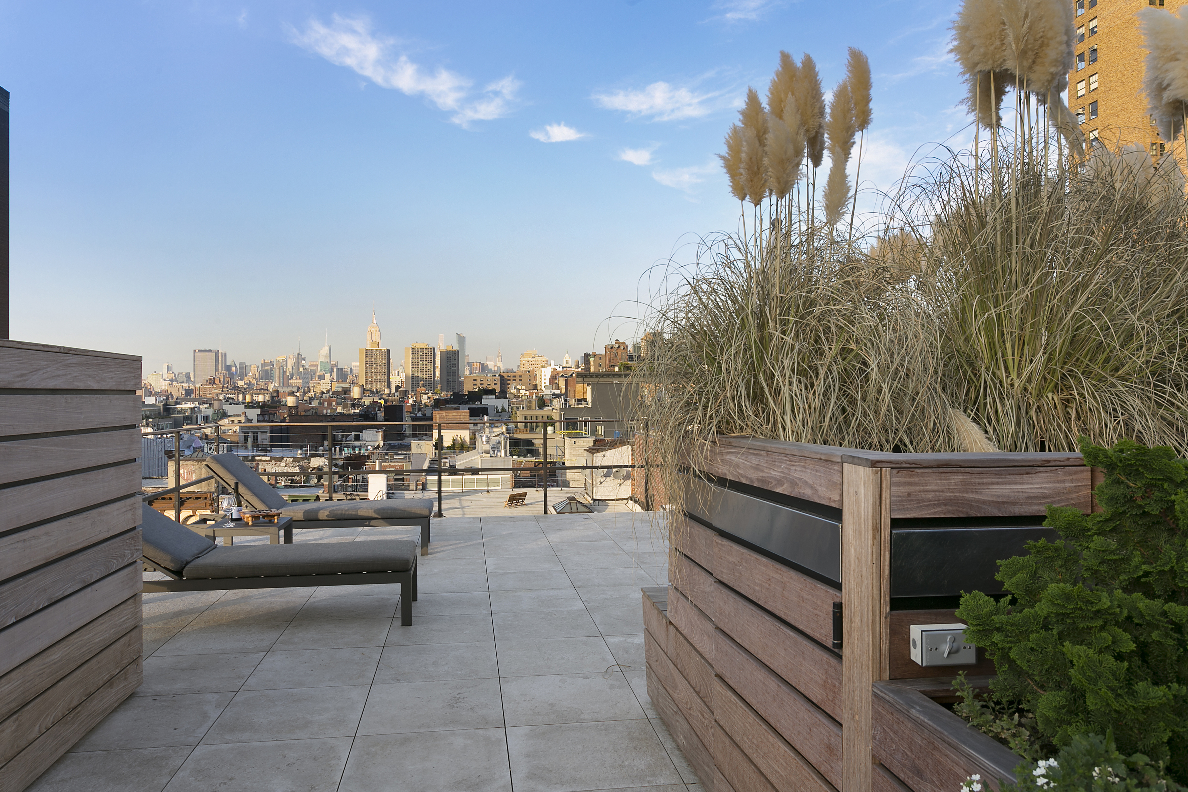
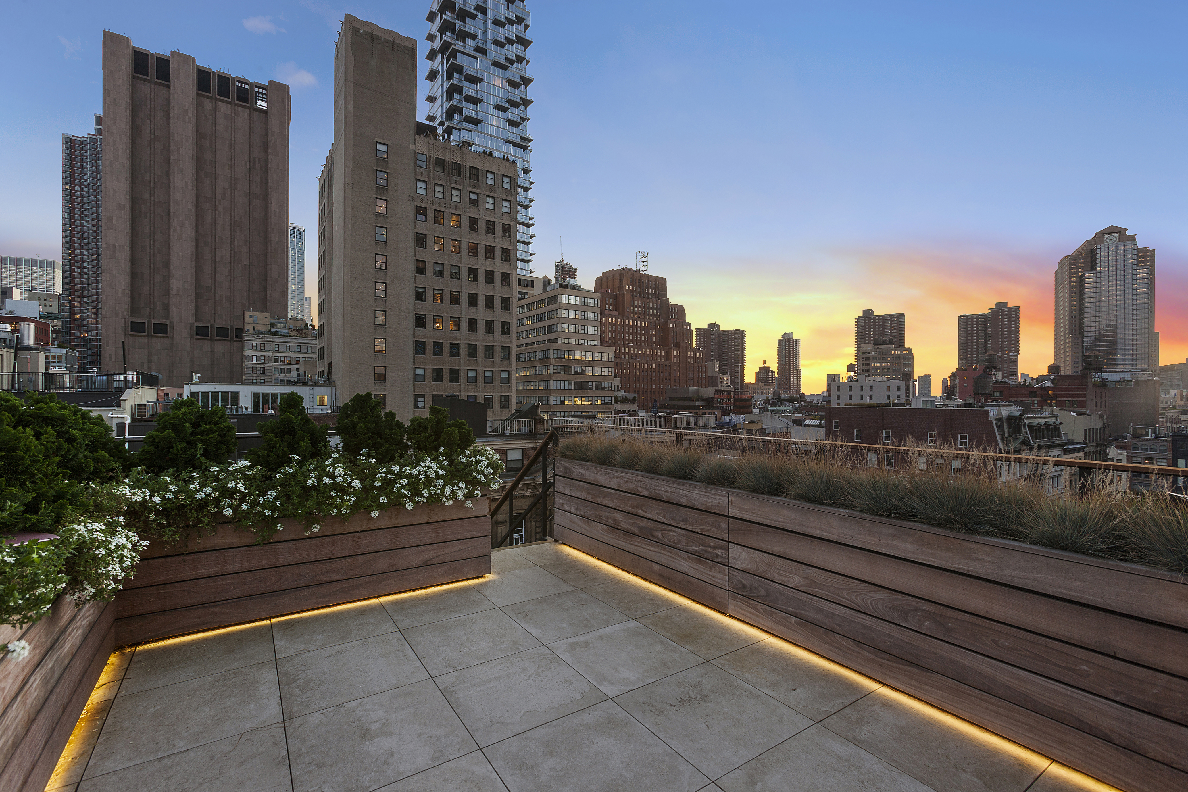 Built in 1833, 42 White Street is a classic Italianate store-and-loft building set in the Tribeca East Historic District. A stunning, two-plus year renovation completed in 2017 by the GRADE New York team has transformed this penthouse into an utterly bespoke home worthy of discerning buyers seeking the ultimate penthouse loft living experience.
Built in 1833, 42 White Street is a classic Italianate store-and-loft building set in the Tribeca East Historic District. A stunning, two-plus year renovation completed in 2017 by the GRADE New York team has transformed this penthouse into an utterly bespoke home worthy of discerning buyers seeking the ultimate penthouse loft living experience.
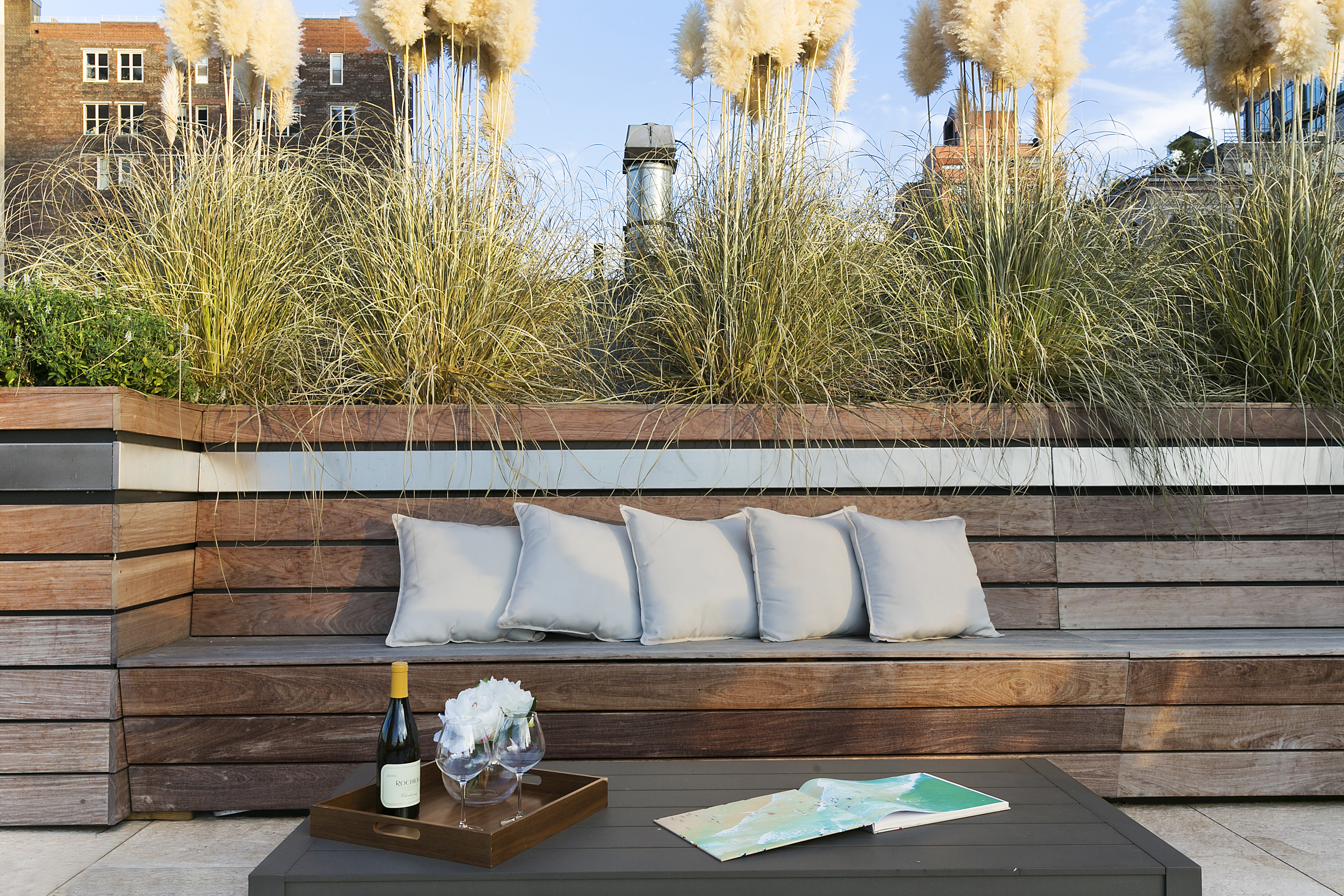
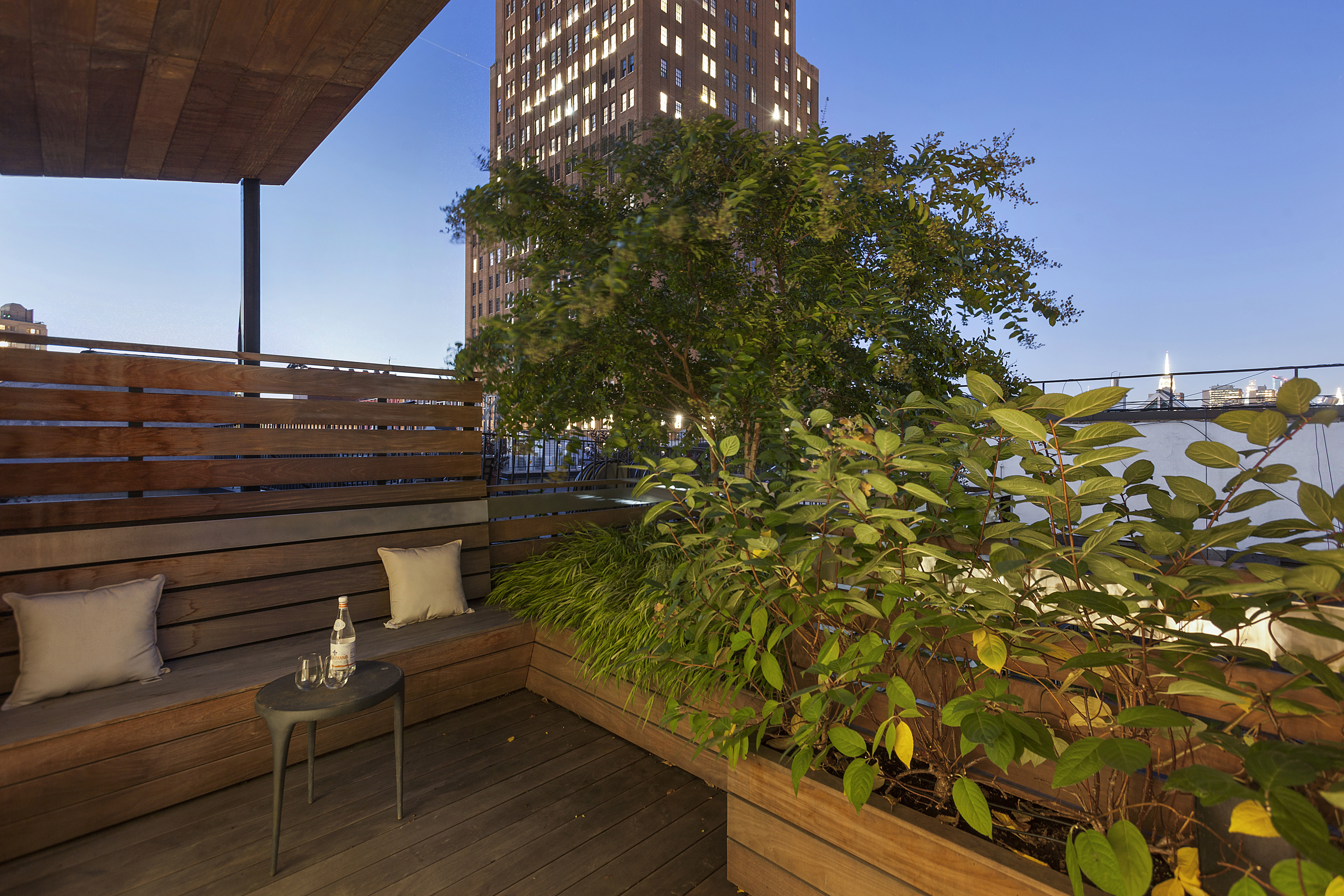
Located in the heart of coveted Tribeca, on a serene block lined with planter boxes, the renowned galleries, boutiques and dining of Downtown Manhattan surround the home on all sides, and stunning Hudson River Park provides 500 acres of waterfront recreation and open space just minutes away.
For more information on pricing and viewing please contact Claudia Saez-Fromm at TOWN Residential.
