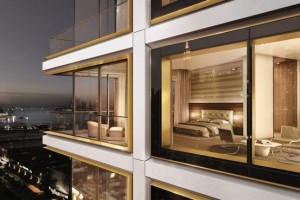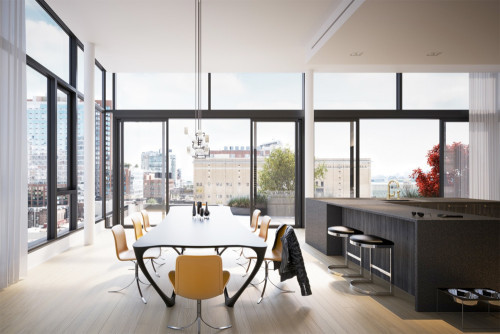
The Art of living in West Chelsea Arts District:
When I moved to West Chelsea 7 years ago, I knew this area would become one of the most vibrant neighborhoods in the city as we bought one of the Highline new developments back then.
The Highline and Hudson River Parks, surrounded by the world’s leading contemporary art galleries, as well as Avenue’s: The World School, has the following new developments opening up this month and February. I have been able to deliver my clientele early access to renderings, floor plans and first pricing.
500 West 21st
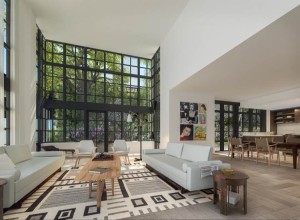
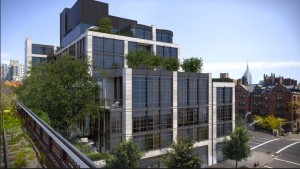
- The design for the condo is being handled by Kohn Pedersen Fox, noted for working on the Hudson Yards master plan and the renovation of the Museum of Modern Art.
- The interior designer, Mark Zeff, is planning to run a “thread” of oil-rubbed bronze from an exterior canopy throughout the public spaces and even into some areas within the units.
- The building will have a more rhythmic spacing of windows and columns than many of the buildings that have sprung up near the High Line,
- Large casement windows separated by strips of limestone cladding will provide a more classical look.
- 3 one-bedroom apartments
- 12 two-bedrooms,
- 13 three-bedrooms and 4 four-bedrooms
- penthouses and 2 duplex apartments
- a live-in superintendent
- generous terraces. 65 percent of the units will have either terraces or balconies, and almost all of them will have two exposures.
- views of the landmark seminary and the Empire State Building
- gym
- playroom
- meeting room
- most unique amenity will be the garden of mature trees that will provide not only a greenscape for residents to look out on, but a screen from those passing on the High Line. The garden will be planted on the second level of the building, which means most residents will only be able to gaze at the honey locusts and white spire birches planted by the landscape designer David Kelly.
551 West 21st
West Chelsea’s new storm-ready condo development, sports a design from starchitect Norman Foster.
PRIVATE, EXPANSIVE HOMES OVERLOOKING
THE HUDSON IN THE WEST CHELSEA ARTS DISTRICT.
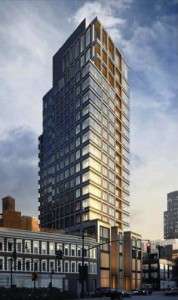
- 20 stories tall with 44 units
- including full-floor apartments on the upper three floors
- private roof deck
- 16 half-floor apartments – 3 & 4 bedrooms with en-suite baths,
- including the one-bedrooms on the lower levels, which will also have separate powder rooms.
- The building will also house an art gallery, the 303 Gallery, on the bottom two floors.
- Pricing will be approximately $5.75 million and $17.5 million for most of the units, with the penthouses costing upwards of $35 million.
- The targeted completion date is said to be summer 2015.
560 West 24th
The newest luxury residences by curatorial developer Adam Gordon, Steven Harris Architects, and Tavros Development. This unique collaboration features finely crafted, bespoke private-floor homes in one of Manhattan’s most creative and cultured locations.
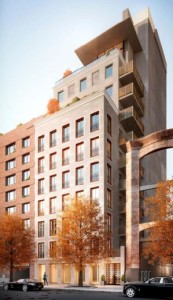
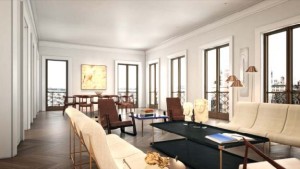
560 West 24th – An ART collectors dream!
- designed by architect Steven Harris
- 8 units
- six full floor and two duplex residence
- starting at $2,500 PSF
- The limestone clad façade with marble framed French-Door style windows is a first, setting an entirely new standard for this vibrant neighborhood. In addition, windowless studies off of living rooms are being made extra-spacious to store art work
- Art above, art below: At the base of 560 West 24th will be a 4,200-square-foot gallery, which is not yet leased. And as if to drive a point home, the nearby sales office for the condo is tucked into a back room at Edward Thorp Gallery, where would-be buyers thread past sculptures.
- Prices will average $2,500 a square foot
- The top-level penthouse, which will have 3,200 square feet inside and 1,400 square feet outside, will be priced at $18 million
- The building is scheduled to be completed in early 2014.
505 West 19th
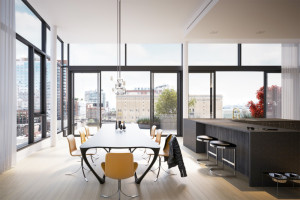
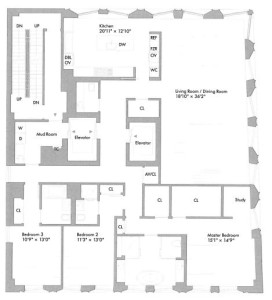
505 West 19th, developer Ziel Feldman and his HFZ Capital Group. Thomas Juul-Hansen, who also designed the interiors of One 57 will be designing both the interiors and exterior of the building.
- a pair of buildings one to the East and one to the West of the High Line connected by the lobby that sits right beneath the high line,,
- Spaces are efficient in conception and opulent in materialization.
- combination of sumptuous natural materials with a dynamic sense of scale, extensive customization, hand-craft, and a restrained color palette.
- These ten story buildings
- will include 35 units
- feature undulating windows
- high-end details
- Estimated prices will be between $2,500 and $3,500 per square foot.
- Situated at the corner of 19th Street and Tenth Avenue, 505 West 19th Street is a boutique collection of 35 residences
- Walls of elongated light grey limestone masonry frame two 10-story towers which seemingly float above a glass and dark metal podium
- Windows are sized and positioned to offer enhanced privacy for lower floors and expanded views for the residences above
- Situated beneath the High Line, a stone-clad entrance portal with brass-trimmed glass doors provides access to the lobby
Residence Features
- 20 of the 35 residences offer direct elevator entry
- Pre-wired to easily accommodate custom technology upgrade packages provided by Intra Home
- Bleached and stained walnut residential entry doors with pendant light fixtures and Vali and Vali door hardware in unlaquered brass finish
- 8″ wide quarter-sawn white oak flooring
- The Building will have multi-zone climate control by an energy efficient and ultra quiet Mitsubishi VRF system. Supplemental heating will be provided at the perimeter windows.
- kitchen, Quarter-sawn white oak millwork, cerused, limed, and stained grey, with brass trim custom designed by Thomas Juul-Hansen
Rain finished Black Granite countertop and backsplash, Newly offered Miele state of the art kitchen apppliances - Master Bath – Honed Stellar White marble tile floor and shower walls Vein cut and honed Stormy Grey travertine slab, wall surround, and deck at tub and vanity, Black glass vanity cabinetry and countertop custom designed by Thomas Juul-Hansen. Fluted glass shower doors within custom black anodized aluminum frames. Radiant heated floors by NuHeat , Automated/heated Toilet by Toto with controls and bide
Secondary BathsStone slabs surround the quarter sawn white oak vanity millwork, cerused, limed, and stained dark brown, custom designed by Thomas Juul-HansenCustom medicine cabinets with integrated cove lighting designed by Thomas Juul- Hansen - Undermount sink by Kohler and brushed nickel fixtures . Cast-iron bathtubs by Kohler in select baths. Glass-enclosed showers in select baths
- Powder Rooms. Black Travertine stone walls and floor with custom carved Black Travertine stone sink . Toto Toilet
- Building Services and Amenities – Full-time concierge; Resident Superintendent; Dedicated service entry with discreet access to the concierge, package room, and cold storage
- Amenities will include a 1,300 sq ft fitness center, bike storage, and individually assigned private storage units
If you desire to live or invest in the West Chelsea Art District and would like to know more details in depth contact me at claudia@townrealestate.com

