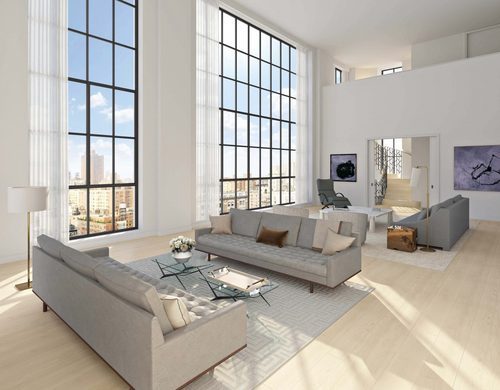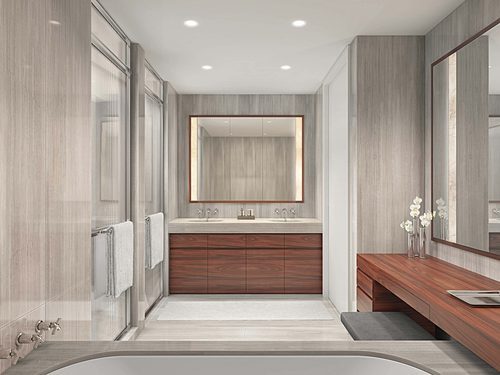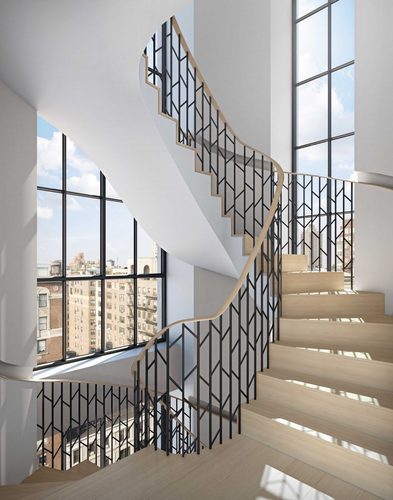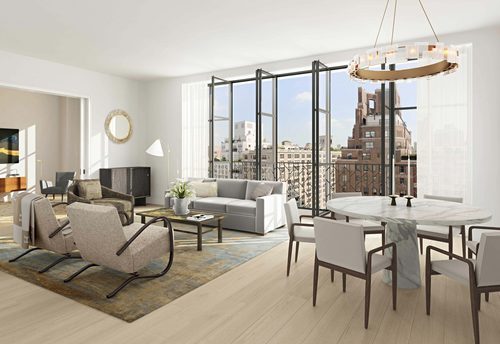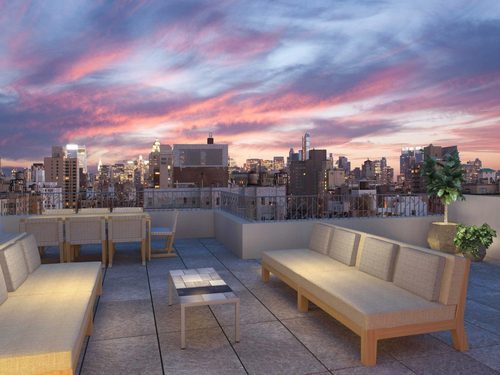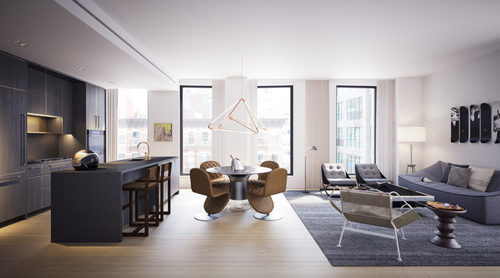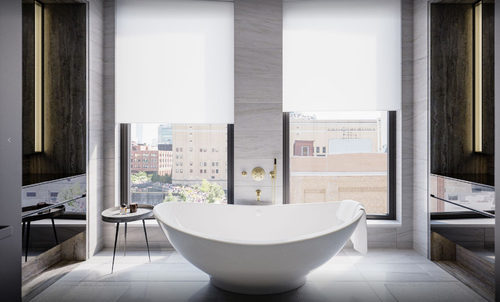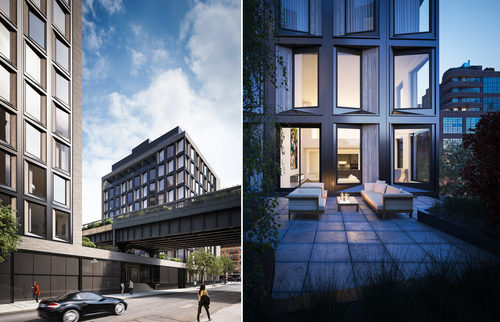
Starchitect Thomas Juul -Hansen creates sophisticated modern luxury. He is best known as the architectural designer of One57 in Midtown, which will be Manhattan’s tallest residential building. Upcoming other new developments include his first ever ground-up luxury residential project at 505 West 19th Street and his newest Upper East Side project 60 East 86th Street.
60 East 86th Street
I got to view the sales gallery for 60 East 86th Street and it truly was one of the best quality and thoughtful developments I’ve seen. The design can be described as “Grand. Modern. Pure. Serene.Timeless”
Architectural Features:
- Fluted Renaissance Grey limestone facade
- Oversized casement windows
- Juliet balconies in select residences
- Honed Zecevo limestone lobby with inlaid Carini Lang carpet with bronze trim
- Direct elevator entry with integrated entry pocket doors
- Entry halls with inlaid slab St Germain marble floors in white oak border
- Wide-plank rift & quartered white oak flooring, with custom stain
- Living spaces with ceiling heights of nearly ten feet
- Double height ceilings up to approximately 20′ in select residences
- Door heights of approximately 8′
- Lutron home lighting controls
- Individually controlled, zoned, year-round heating and cooling
- Building back-up generator
- Cat 6 wiring
- Side-by-side LG stainless steel washer and fully-vented dryer
- Wood burning fireplace with gas starter in select residences
60 East 86th Street will feature 12 single-floor units, three marquee residences including a triplex penthouse with rooftop and side terrace, a 10th floor duplex with two terraces and a ground-floor triplex townhouse with a 36-foot-by-30-foot rear garden. Thomas Juul-Hansen bridges the contemporary with the traditional and creates a beautiful clean space.
505 West 19th Street
The highly anticipated development at 505 West 19th Street is officially on the market. The project consists of a pair of 10-story buildings that hug the High Line with a shared lobby located beneath the elevated park. The revitalization of the High Line has transformed West Chelsea into a mecca of art and progressive architecture. This is Thomas Juul Hansen’s first ever ground-up luxury residential project. He sets a new standard of modernism. The building directly sits next to the High Line, so Juul-Hansen designed the windows in such a way that they are angled into the building so visitors on the park can not look directly inside. Exterior recalls the elegance of classic modernism while respecting the visual language and history of the High Line.
Kitchens: The details are luxurious and completely intuitive. The cabinets are stained and cerused oak, with metal trimmed doors. The handles are wrapped in leather.
Bathrooms: Baths are understated and elegant. Every surface is carefully selected, from marble floors to the Thomas Juul-Hansen designed metal framed glass doors. The cabinets and counter tops are designed to achieve modernism that never loses its warmth.
For more information on any new developments, please contact me at claudia@townrealestate.com


