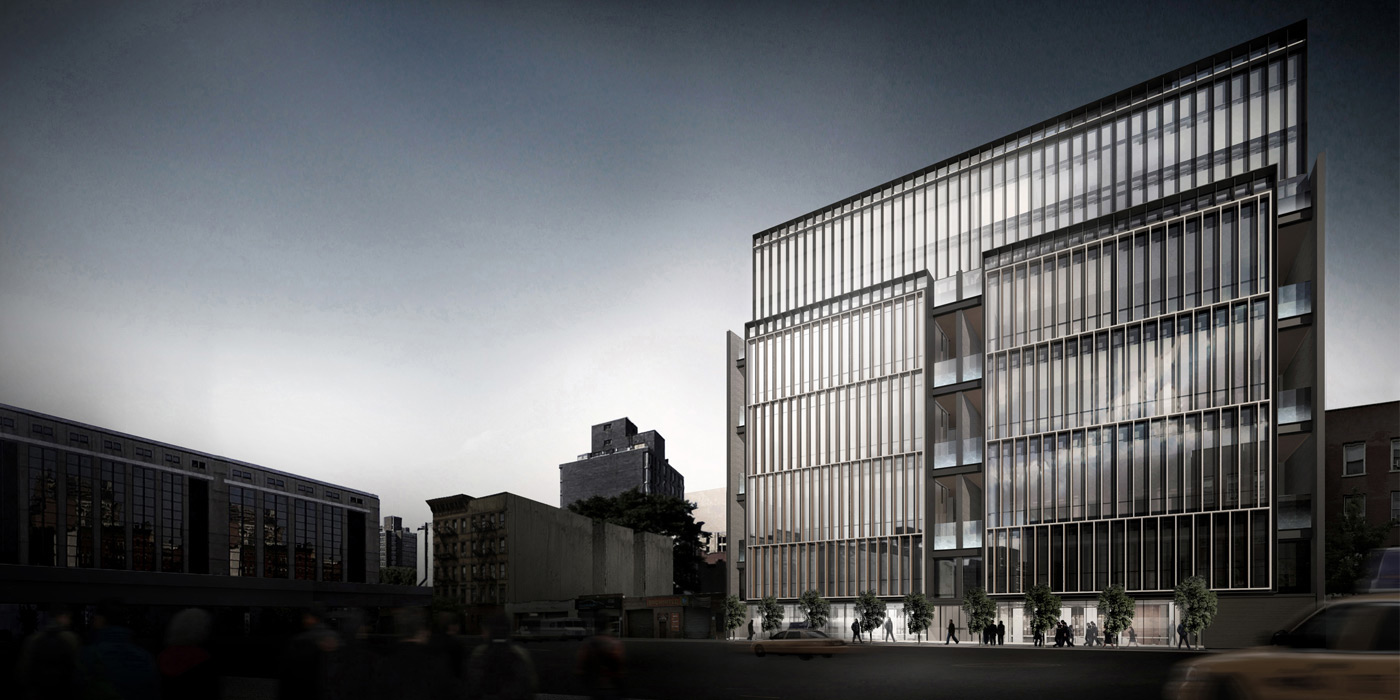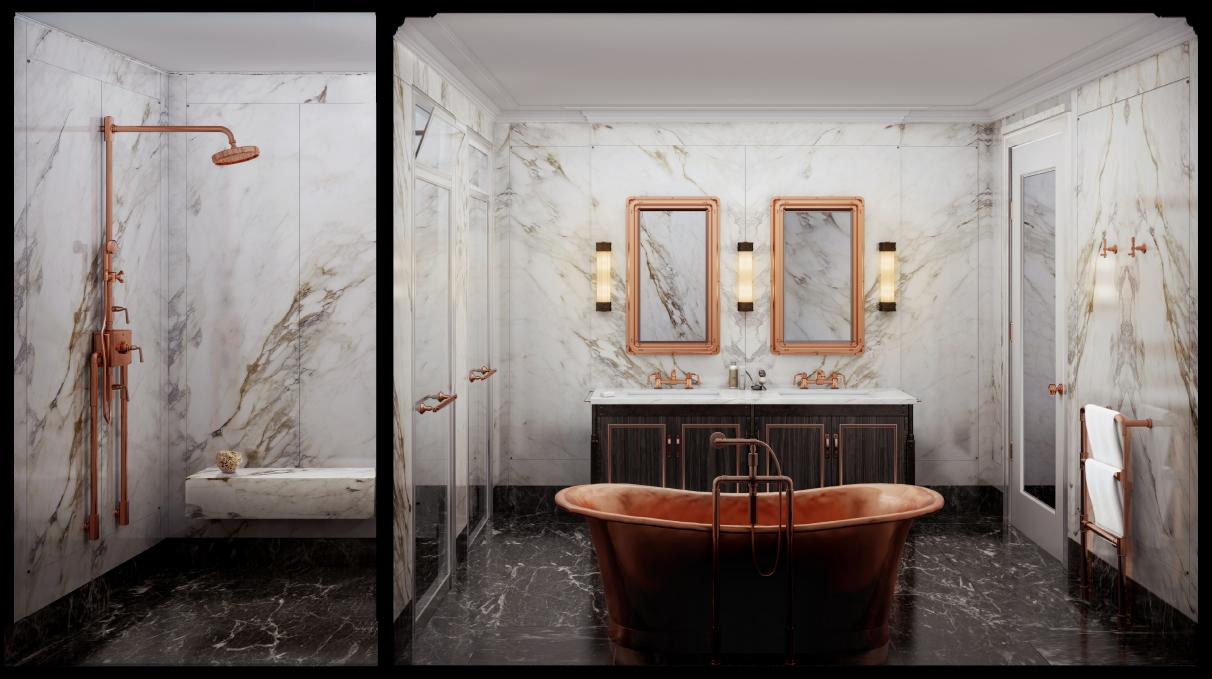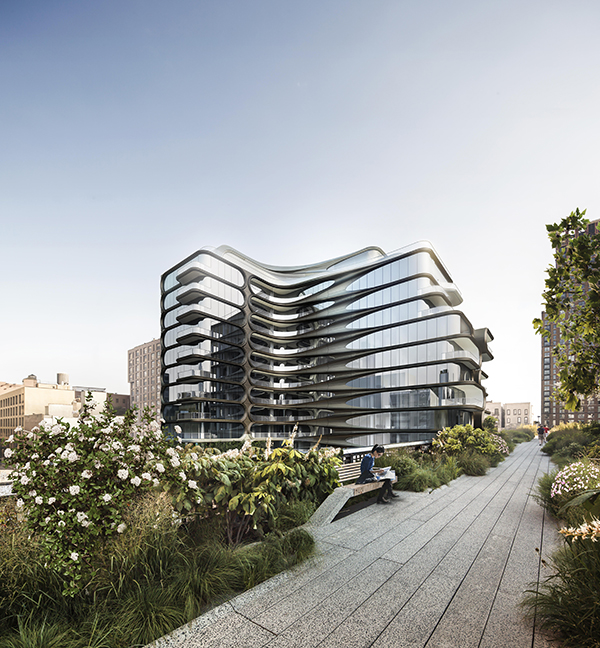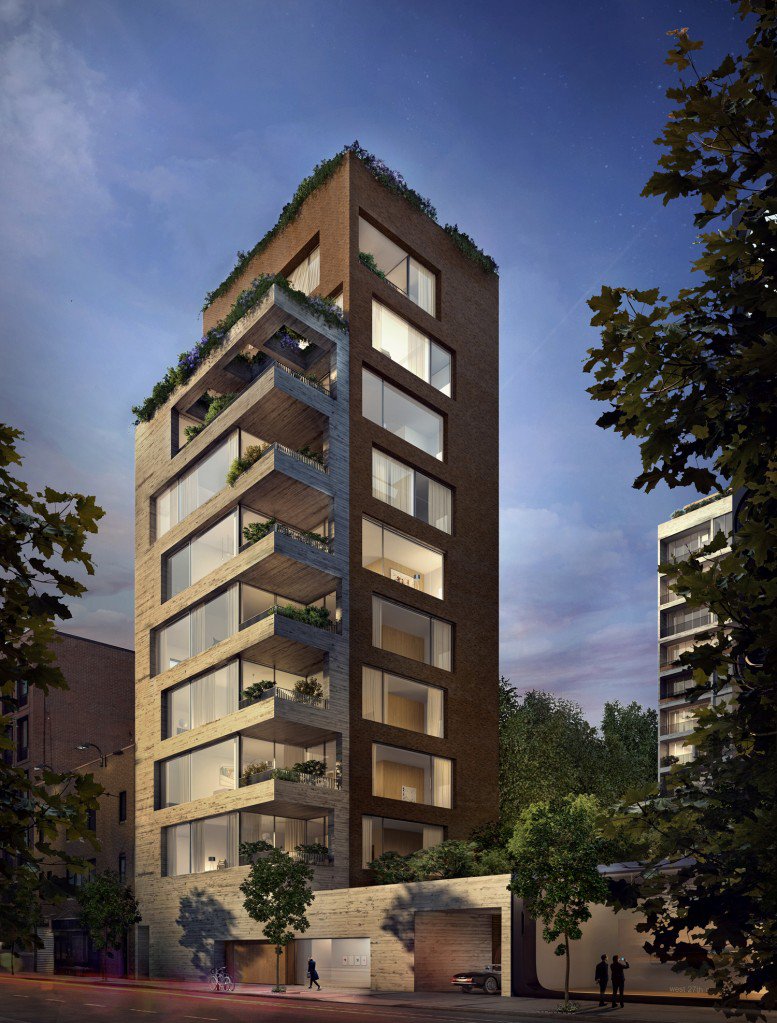
Chelsea New Development Pipeline:
Chelsea is one of Manhattan’s most vibrant neighborhoods, home to the High Line, Whitney Museum of Art, and world-renown art galleries. Today, the area maintains hints of its past, with tree-lined streets interspersed with architecture reflecting the neighborhood’s unique Neo-Gothic, Greek Revival and Art Deco history. West Chelsea is now synonymous with art, fashion, culture, restaurants, and renowned galleries alongside the Hudson. The celebrated, elevated High Line park, built on a historic freight line, runs from the adjacent Meatpacking District to the highly anticipated Hudson Yards project.
Chelsea has fast become one of the most chic residential neighborhoods in New York. It is home to some of the most prime real estate in Manhattan, and we want to share with our readers some amazing Development Projects that are currently in the pipeline.
The Fitzroy
514 West 24th Street
A one-of-a-kind collaboration by celebrated design team Roman and Williams and development team JDS Development Group and Largo Investments, The Fitzroy brings Roman and Williams signature touches to the High Line:4 well-detailed, elegant two- to five-bedroom homes. The Fitzroy features a signature custom green terracotta face and copper windows, custom Roman and Williams-designed kitchens by Smallbone of Devizes, chevron hardwood oak floors, 11’ ceilings and amenities such as a La Palestra-designed fitness center and 24-hour attended lobby.
www.fitzroy.nyc
Zaha Hadid
520 West 28th Street
Located directly on the High Line in West Chelsea – the center of New York’s art world. The Related Companies has commissioned Pritzker Prize winning Zaha Hadid Architects to create 39 unique residences that embody her world-renowned design vision. The building’s elegant hand-rubbed metal facade articulates Hadid’s sculptural design while floor-to-ceiling glass walls create expansive and unique living areas.
Jardim
527 West 27th Street
For a project that’s as anticipated as Brazilian architect Isay Weinfeld’s incoming addition to West Chelsea, relatively little is known about Jardim. A few exterior renderings of the building have made their way down the pipeline to date, but a spread in Wallpaper finally reveals the project’s interiors. Jardim, Weinfeld’s first New York City project, will rise alongside another architect’s inaugural city work: Zaha Hadid’s 520 West 28th Street. Weinfeld’s Jardim, though, is decidedly more staid. “This isn’t a kind of architecture that shouts, it’s an architecture that speaks low. I try to conduct people through the spaces, like a movie. You hope that people feel something from their proportions,”
The Getty
239 Tenth Avenue
Michael Shvo’s Peter Marino-designed West Chelsea condo building named The Getty (because it’s replacing a Getty gas station), and probably the most striking thing about this building is still that it doesn’t look quite as outlandish as one would except from a designer who is known as “the leather daddy of luxury.” It’s still no run-of-the-mill boutique condo building, however, with an asymmetrical facade of mostly glass. The 12-story building will contain eight enormous units, which will imagine might be pretty out there from an interior design perspective, as well as an art gallery on the ground floor. It is expected to be completed by the end of 2016.
Soori High Line
522 West 29th


The 11-story Soori High Line features 27 residences, ranging from two to five bedrooms, with each distinguished by a tremendous sense of space and openness. This is accentuated by ceilings that soar between 10 and 19 feet high and visual connections between separate living areas.Designed with a resort lifestyle in mind, every residence has its own Town and Country fireplace, with 16 of the apartments featuring a private heated swimming pool (ranging in size from 23 to 26 feet long, 7 to 9 feet wide, and 4 feet deep) perfect for refreshing dips in the summer months, yet ingeniously integrated into the living space to enhance the feeling of relaxation all year long. Soori High Line more than doubles the number of private pools in Manhattan.
www.soorihighlineny.com
215 West 28th Street
The project is being developed by HAP and permits list the architect as Michael Even. The building will stand 21 floors and have a total of 117 units, in addition to ground floor retail. 215 West 28th Street’s facade will be a mix of glass and masonry, and it will be a definite enhancement to the neighborhood. Hotels predominate new development in the vicinity, and their overall quality is far inferior to the rendered design of HAP’s building. At 21 floors, the structure falls under the ‘mid-rise’ category, and will not impact the skyline.
The Flynn
155 West 18th Street


ODA New York dreamed up the building’s design, which is meant to invoke the cast iron 19th century industrial buildings of Chelsea and the Meatpacking District. The facade is clad in a dark stone called Jet Mist granite stone. The interiors continue that theme with concrete columns in the apartments and polished concrete floors in the lobby. But they also feature warmer materials, like slate and marble in the bathrooms and dark wood floors in the living areas.
Hyatt House
101 West 28th Street
The 28-story tower coming to the long-stalled site at 101 West 28th Street on the corner of Sixth Avenue. The lot, once destined to hold a cantilevered condo building, sat in stalled-site purgatory for so long that the DOB order its foundation to be filled in back in 2008, but in January of this year, new building permits were filed for a hotel/condo tower designed by architect Nobutaka Ashihara. A tipster spotted a rendering on the construction fencing, and it looks like this corner will be treated to a very vertical blue and white striped tower.
251 West 14th Street
The new building, at 251 W. 14th St. just slightly east of Eighth Ave., will replace a faded four-story property that was built in the 1920s. Developer B+B Capital, headed by Ilan Bracha and Haim Binstock, snagged the site for $7.5 million last year from the Church of Our Lady of Guadalupe. “This boutique property is located in what is considered to be one of the most vibrant and trendy areas currently in Manhattan, and is around the corner from Google’s New York City headquarters,” said Ilan Bracha, co-founder of B+B Capital. “This is a strong neighborhood to invest in.” ODA Architects, the firm behind the design of Tribeca’s 93 Worth St. and 15 Renwick St., masterminded the experimental design.
209 West 14th Street
The condo-fication of 14th Street continues with 209 West 14th Street, where a four-story building has just been demolished to make way for eleven stories of apartments. A YIMBY reader sent along photos of a new rendering posted on the construction fence between Seventh and Eighth Avenues last week. Plans for this project were filed over a year ago, and permits were just approved last month for the 11-story, mixed-use building. The 119-foot-tall structure will hold 21 apartments, along with commercial and community space.












