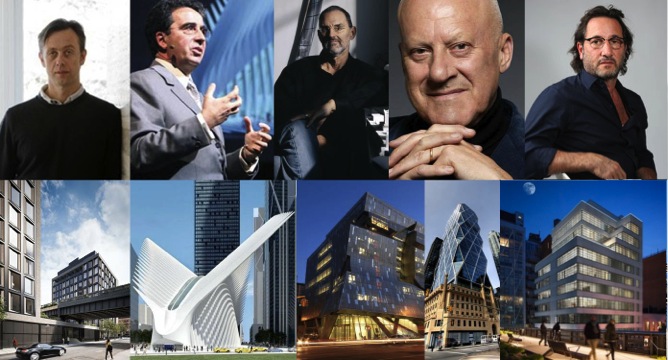
Once, living in a building with celebrity residents or prewar pedigree was the goal of every high-spending New Yorker. Now, the City’s nouveau riche have slightly different aspirations: “starchitect developments.” A recently coined word capturing the latest craze for celebrity architects, starchitecture has proven to bring real value to new developments, Crain’s reports. Developers around the world have proven eager to sign up “top talent” in hopes of convincing reluctant municipalities to approve large developments, of obtaining financing or of increasing the value of their buildings. A key characteristic is that the architect’s designs are almost always iconic and highly visible within the site or context.
Here are a few of the City’s hottest starchitects and some of their most iconic contributions to our City:
Thomas Juul-Hansen
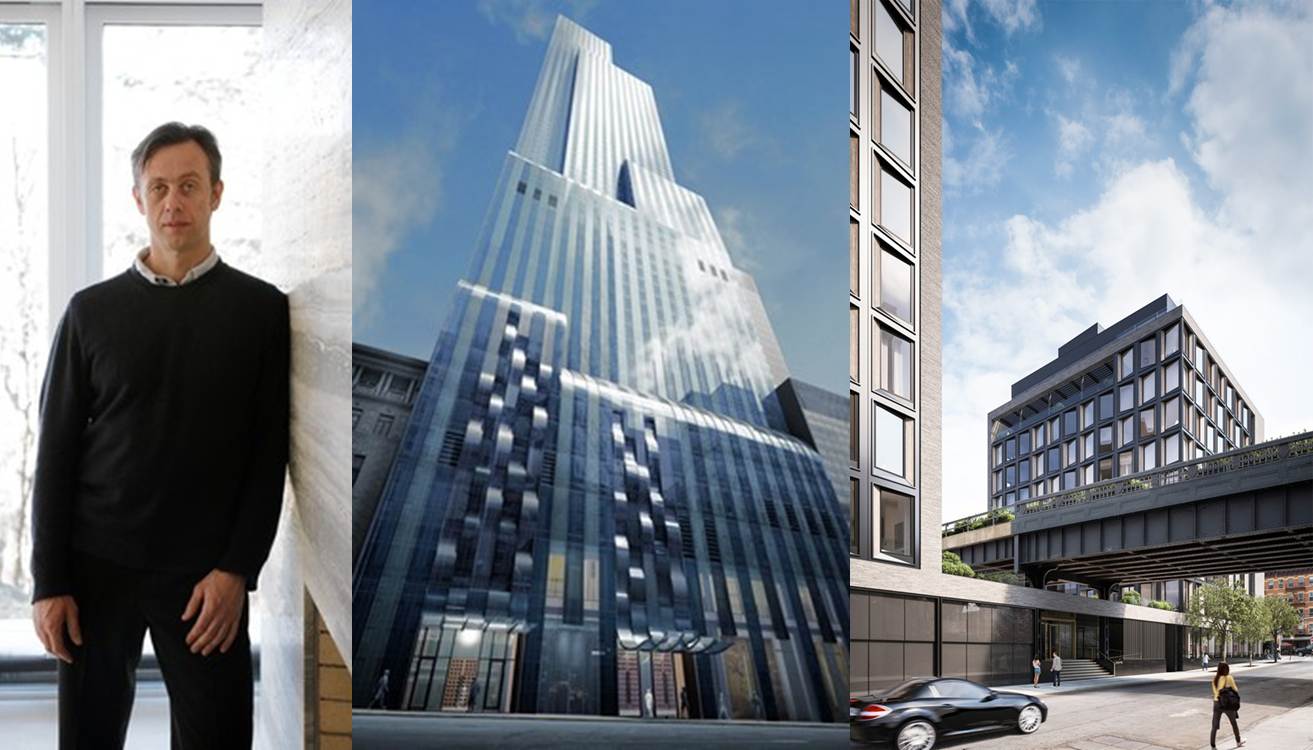
Born in Copenhagen, Denmark in 1969, Thomas Juul-Hansen came to the United States in 1988 to study architecture and holds a Master of Architecture from Harvard University. Juul-Hansen, who handled the interiors at One57, among other high-profile buildings, is entering the High Line design fray with 505 West 19th. The building has true High Line proximity – two buildings will straddle the east and west side and share a lobby is actually underneath the High Line itself. This will be Juul-Hansen’s first ground-up luxury residential building with brick and limestone facade and metal and wood windows that fold in and out of the facade.
Santiago Calatrava
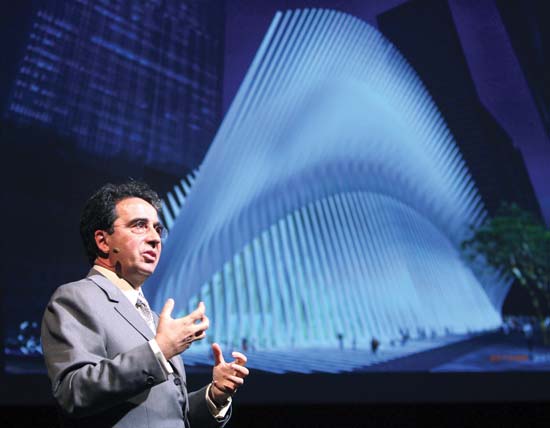
Santiago Calatrava Valls is a Spanish architect, sculptor and structural engineer. Already well-known in Europe for his unique design aesthetic, Calatrava is beginning to make a name for himself in the United States. Starting with the Milwaukee Art Museum, he has designed a number of public buildings and bridges in the U.S. in recent years.
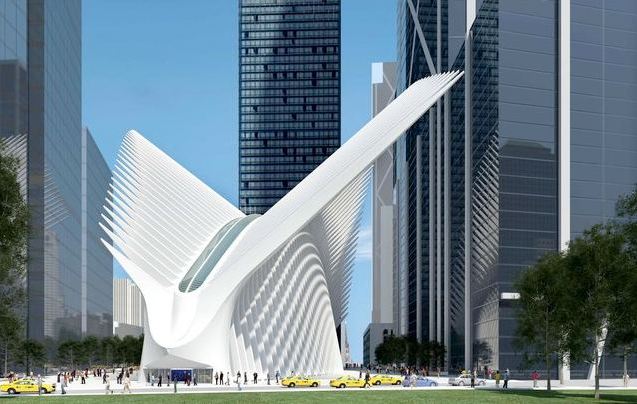
His most notable contribution to New York will likely be the World Trade Center Train Station – an ambitiously designed building conjuring the feeling of a soaring bird. Speaking of soaring, Calatrava’s transportation hub will be the most expensive part of the World Trade Center project with costs currently as $3.4 billion and rising.
Thom Mayne
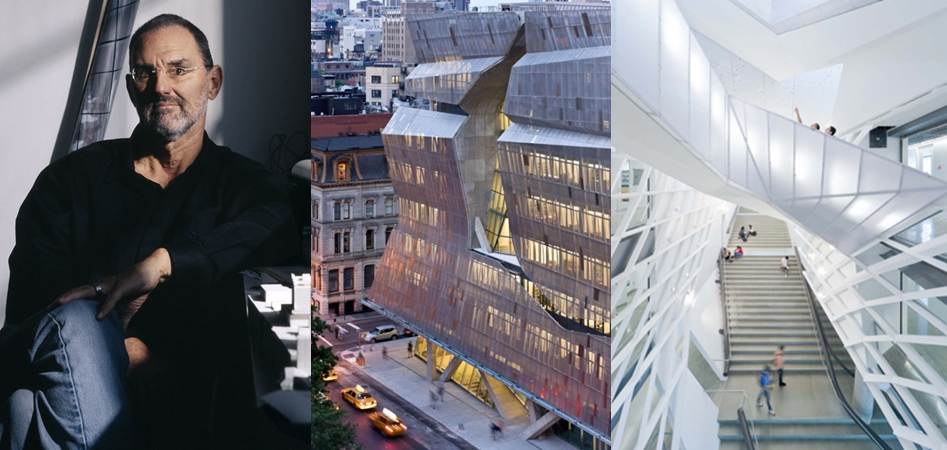
Widely regarded as one of the world’s most provocative architects, Thom Mayne is a Los Angeles-based architect responsible for The Cooper Union building. As the newest addition to The Cooper Union for the Advancement of Science and Art campus, 41 Cooper Square is a dramatic, geometric building of perforated panels and steel. By incorporating innovative sustainable technologies into the function and architecture of the building, Cooper Union has set a new standard for the construction and design of institutional buildings.
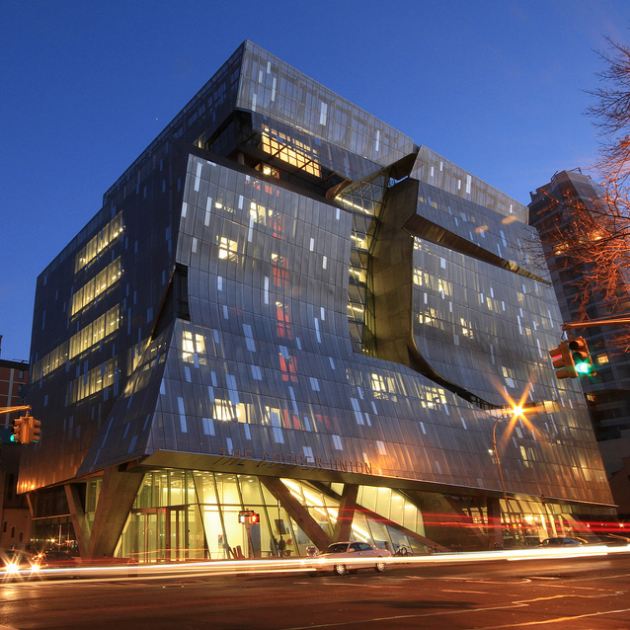
Nicolai Ouroussoff, architectural critic of The New York Times, has praised the building as being an “example of how to create powerful architecture that is not afraid to engage its urban surroundings” and “a bold architectural statement of genuine civic value.”
Norman Foster
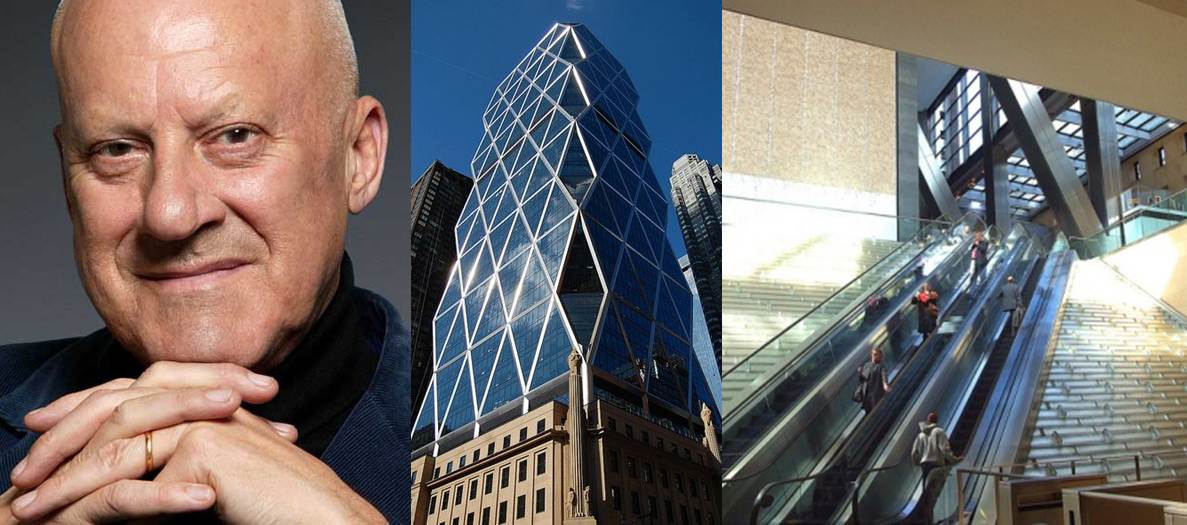
Sir Norman Foster, arguably the leader of a generation of British architects, gained recognition as early as the 1970s as a key architect in the high-tech movement, which continues to have a profound impact on architecture as we know it today. In New York, Foster’s name cannot be mentioned without also acknowledging the highly-acclaimed Hearst Tower. Foster conceived an arresting 46-story glass-and-steel skyscraper that establishes a number of design and environmental milestones. Hearst Tower is a true pioneer in environmental sustainability, having been declared the first “green” office building in New York City.
Cary Tamarkin
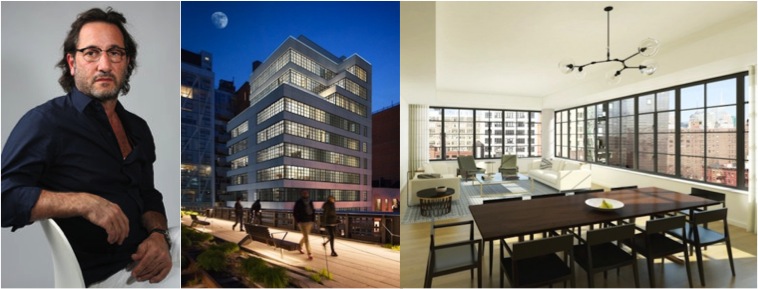
Cary Tamarkin, a Harvard-trained architect, founded Tamarkin Co. in 1994 to combine his passion for the art of architecture with the business of real estate. The Company has since created a portfolio of residential condominium buildings that have garnered acclaim for their timeless aesthetic and sensitivity to the urban context. One of Tamarkin’s most recent projects has just hit the market at 508 West 24th Street.
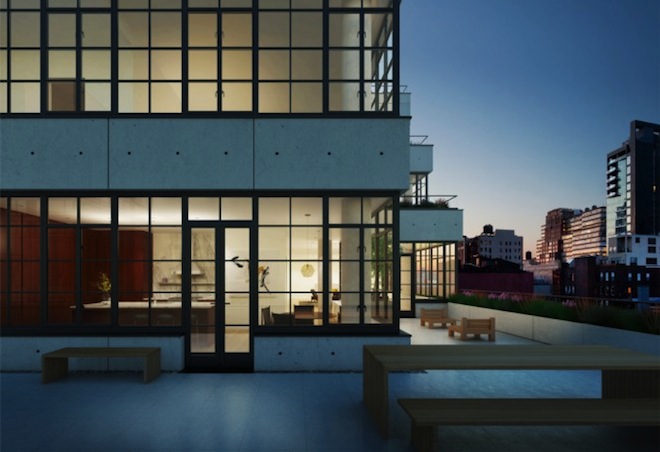
The 10-story, concrete facade building has fifteen residences ranging in size from 2,000 to over 3,300 square feet, with most of the units offering private outdoor space, according to the official site. The homes have 10-foot ceilings, private keyed elevator entry, solid rift and quartered white oak floors, in-unit washer/dryer, private dressing rooms in the master suites and kitchens with custom walnut cabinetry, marble slab countertops and Viking/Sub-Zero/Miele appliances. Master bathrooms are accessorized with white oak double vanities, soaking tubs and steam showers with built-in marble benches. Secondary bathrooms have limestone floors and ceramic subway tile walls. Penthouses will have wood-burning fireplaces, wraparound terraces and ceilings reaching 12 feet.
While naysayers initially panned the starchitect craze as a pre-crash pipe dream incompatible with post-recession market realities, starchitect buildings have actually been doing remarkably well, according to Crain’s. What would New York City be without starchitects? Or better yet, what would New York City look like without starchitects? -A lot less interesting to be sure!

